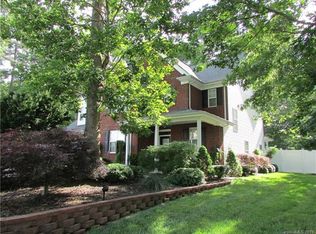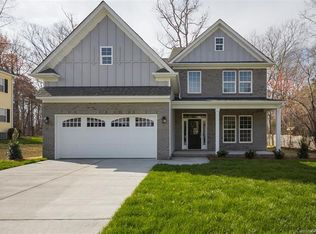Beautifully maintained house conveniently located in Locust Valley. Neutral colors throughout. Open living area with beautiful dark hardwood in great room, dining room and kitchen. Spacious kitchen with stainless appliance and lot's of cabinets with granite countertops. All bathrooms have had cabinet tops replaced with granite. Large master has tray ceiling and new laminated wood flooring. Large composite deck overlooking large backyard for family entertaining. Bonus room over garage has numerous possibilities.
This property is off market, which means it's not currently listed for sale or rent on Zillow. This may be different from what's available on other websites or public sources.

