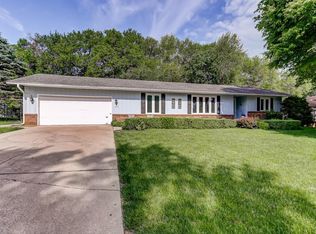Sold for $265,000
$265,000
112 Deer Creek Rd, Rochester, IL 62563
4beds
2,561sqft
Single Family Residence, Residential
Built in ----
-- sqft lot
$265,100 Zestimate®
$103/sqft
$2,540 Estimated rent
Home value
$265,100
$252,000 - $278,000
$2,540/mo
Zestimate® history
Loading...
Owner options
Explore your selling options
What's special
Sitting pretty in the highly desired Rochester Schools, this spacious bi-level home delivers comfort & charm in a layout that fits any lifestyle. Authentic wood in the trim & floors along with natural light define the upper level where a large living room connects to an impressive kitchen w/tile floors, deep cabinetry, a huge island w/breakfast bar & stainless range & dishwasher new in 2023. The kitchen flows seamlessly to a formal dining area & delightful screened porch for easy entertaining. Also on the main level is the primary suite and it's en suite full bath, 2 additional BR's & a spacious 2nd full bath found down the hall. The lower level features a large, inviting family room w/ walk-out patio access begging to be enjoyed. Find it anchored by a floor-to-ceiling brick fireplace with stylish built-ins & tons of contemporary flair. The rest of the lower level hosts a 4th BR or office, the 3rd full bath plus a spacious laundry room with drop sink & storage. Nearby, the private garage entry adds even more convenience to an already easy flow. Outside, mature trees shade a big fenced backyard you’ll love to enjoy from the upper deck, screened porch or patio while LeafFilter gutter guards with transferable warranty & newer water heater add some extra peace of mind. Other solid mechanicals & evident care combined with an equally attractive setting in Grove Park subdivision make this stellar, spacious home a true must see!
Zillow last checked: 8 hours ago
Listing updated: February 19, 2026 at 12:01pm
Listed by:
Kyle T Killebrew Mobl:217-741-4040,
The Real Estate Group, Inc.
Bought with:
Jane Hay, 475117683
The Real Estate Group, Inc.
Source: RMLS Alliance,MLS#: CA1040271 Originating MLS: Capital Area Association of Realtors
Originating MLS: Capital Area Association of Realtors

Facts & features
Interior
Bedrooms & bathrooms
- Bedrooms: 4
- Bathrooms: 3
- Full bathrooms: 3
Bedroom 1
- Level: Main
- Dimensions: 15ft 5in x 13ft 0in
Bedroom 2
- Level: Main
- Dimensions: 13ft 2in x 15ft 7in
Bedroom 3
- Level: Main
- Dimensions: 12ft 0in x 12ft 3in
Bedroom 4
- Level: Lower
- Dimensions: 15ft 1in x 13ft 1in
Other
- Level: Main
- Dimensions: 9ft 11in x 13ft 0in
Family room
- Level: Lower
- Dimensions: 26ft 1in x 13ft 0in
Kitchen
- Level: Main
- Dimensions: 14ft 11in x 13ft 0in
Laundry
- Level: Lower
- Dimensions: 7ft 9in x 9ft 4in
Living room
- Level: Main
- Dimensions: 18ft 7in x 15ft 7in
Lower level
- Area: 935
Main level
- Area: 1626
Upper level
- Area: 0
Heating
- Electric, Baseboard, Hot Water
Cooling
- Central Air
Appliances
- Included: Dishwasher, Dryer, Microwave, Range, Refrigerator, Washer, Gas Water Heater
Features
- Solid Surface Counter, Ceiling Fan(s)
- Has basement: Yes
- Number of fireplaces: 1
- Fireplace features: Family Room
Interior area
- Total structure area: 2,561
- Total interior livable area: 2,561 sqft
Property
Parking
- Total spaces: 2
- Parking features: Attached, Paved
- Attached garage spaces: 2
Features
- Patio & porch: Deck, Patio, Screened
Lot
- Dimensions: 170 x 90 x 175 x 91
- Features: Sloped
Details
- Parcel number: 23160154003
- Zoning description: Residential
Construction
Type & style
- Home type: SingleFamily
- Property subtype: Single Family Residence, Residential
Materials
- Brick, Vinyl Siding
- Foundation: Concrete Perimeter
- Roof: Shingle
Condition
- New construction: No
Utilities & green energy
- Sewer: Public Sewer
- Water: Public
- Utilities for property: Cable Available
Community & neighborhood
Location
- Region: Rochester
- Subdivision: Grove Park
Other
Other facts
- Road surface type: Paved
Price history
| Date | Event | Price |
|---|---|---|
| 2/17/2026 | Sold | $265,000-5.4%$103/sqft |
Source: | ||
| 1/13/2026 | Pending sale | $280,000$109/sqft |
Source: | ||
| 10/31/2025 | Listed for sale | $280,000+5.7%$109/sqft |
Source: | ||
| 8/1/2024 | Sold | $265,000-1.8%$103/sqft |
Source: | ||
| 7/1/2024 | Pending sale | $269,900$105/sqft |
Source: | ||
Public tax history
| Year | Property taxes | Tax assessment |
|---|---|---|
| 2024 | $5,160 +2.2% | $78,826 +5.3% |
| 2023 | $5,048 +4.2% | $74,873 +5.6% |
| 2022 | $4,845 +4.4% | $70,896 +4.2% |
Find assessor info on the county website
Neighborhood: 62563
Nearby schools
GreatSchools rating
- NARochester Elementary Ec-1 SchoolGrades: PK-1Distance: 0.4 mi
- 6/10Rochester Jr High SchoolGrades: 7-8Distance: 0.9 mi
- 8/10Rochester High SchoolGrades: 9-12Distance: 0.8 mi
Get pre-qualified for a loan
At Zillow Home Loans, we can pre-qualify you in as little as 5 minutes with no impact to your credit score.An equal housing lender. NMLS #10287.
