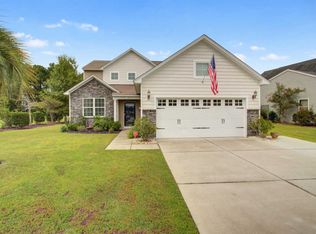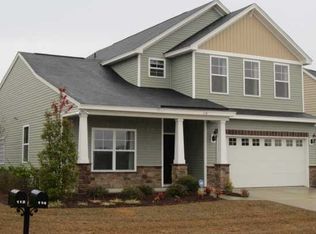This Amazing fully detached 2 story home is situated on a quiet street and is surrounded by a large, privately fenced, landscaped yard with beautiful Palm Trees. This Exclusive home with stunning wood/laminate flooring, beautiful upgraded ceiling fans, lighting fixtures, fresh paint and 9' smooth ceilings has 2 large bedrooms, a private, full bathroom, a large loft/flex room upstairs and several large rooms on the main floor including the spacious master bedroom suite with 9 ceilings, a huge walk-in closet and a Stylish master bathroom with a stylish shower/tub. The large modern Kitchen with a quaint, bright breakfast area offers quality upgraded built-in stainless appliances, beautifully crafted wood cabinets and selected wood-laminate flooring. The Distinctive formal dining room offers 9' smooth ceilings, gorgeous lighting fixture and beautiful wood-laminate flooring. The oversized gathering room with is perfect for entertaining family and friends. There is a private walkout to the oversized patio and the huge privately fenced back yard with a fire pit is perfect for outside cook-outs and entertaining. This Magnificent home is located in the Cane Bay neighborhood and offer amenities: neighborhood pool, play park, walking and jogging trails to name a few. The neighborhood also offers the Cane Bay Elementary School and the Cane Bay High School. The Homeowner has an appraisal in hand and a pre-listing home inspection is available upon request. Do you Recognize a Good Buy? The Line Forms Here! Age, sqft, taxes, acreage, schools, and hoa fees are approx. prospective buyer to verify any and all information deemed necessary.
This property is off market, which means it's not currently listed for sale or rent on Zillow. This may be different from what's available on other websites or public sources.

