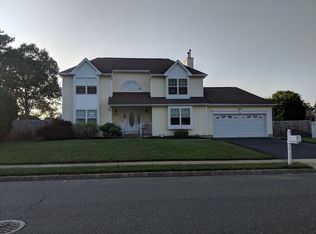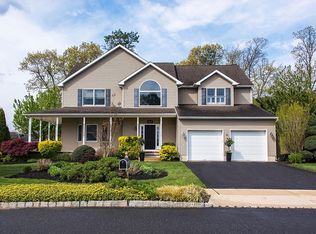Located in the South Hampton community, this picturesque 4 Bedroom, 2.5 Bath Colonial with Finished Basement and large Vinyl Fenced-In Backyard shines inside and out. Gleaming Hardwood Floors throughout the first floor living area with Vast Garage space for storage or parking. Finished area in lower level adds office space or playroom functionality. Newer Furnace and AC Condenser are just a few more of the amenities of this home. Drive down this street one time and you will know that this should be your next home!! Call today for a private showing!
This property is off market, which means it's not currently listed for sale or rent on Zillow. This may be different from what's available on other websites or public sources.


