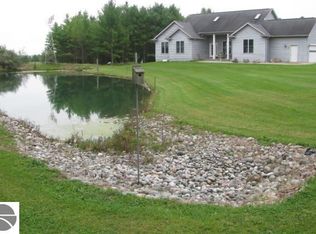Private, private, private. This very well-built home sits on 20 mostly wooded acres just down the road from Red Hawk Golf Club. Built in 2002, has 3 bedrooms, the master bedroom has a walk-in closet, skylight, and a large private master bath with a 7' air jet tub, with tile walk in shower. The large 22x22 living room has cathedral ceilings, in-floor heated wood looking tiled flooring, efficient pellet stove, beautiful spiral staircase that leads up to the 14x17 loft. This loft currently an extra 4th bedroom, could also be the den, office or family room. The kitchen/dining room is very spacious with lots of cupboards, double oven, stainless steel appliances, vaulted ceilings, with great views of the property. This home has many extras; in-floor radiant heat throughout, 7 zones, with newer high E rated boiler, skylights, loft, and the attached heated garage, was built for possible additional room. The pond out front, is stocked with fish and has a windmill for aeration. A 28x30 detached garage that is insulated, dry walled, 4-5 inch cement floors, with separate electric meter, FA heat, water run to it and has a bonus room office, or overflow room upstairs. A garden storage shed with an additional 16x32 storage building for more toys. A trail through the woods, goes over a small creek with an I-beam supported bridge to several deer blinds for hunting or nature watching. Very nice, quiet and very private.
This property is off market, which means it's not currently listed for sale or rent on Zillow. This may be different from what's available on other websites or public sources.

