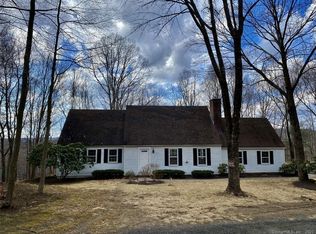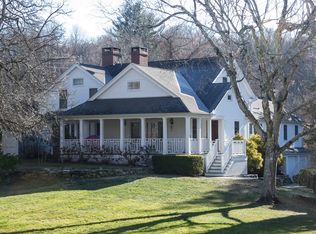Filled with charm and character this light-filled home offers a convenient location and a lovely setting. On the main floor there is a spacious formal living room with wood burning fireplace, a well-equipped country kitchen with dining area, a family room that opens to a deck with views of a neighboring pond, an office and a half bath. There are four bedrooms on the second floor including a master with tile bath en suite, three guest bedrooms and a half bath. The lower walk-out level has a laundry room, potential for additional living space and plenty of storage. The property is an open field lined with stone walls, mature plantings, gardens and small pond. There is a small barn for storage. Only a minute from Reg 12 Shepaug Valley School.
This property is off market, which means it's not currently listed for sale or rent on Zillow. This may be different from what's available on other websites or public sources.

