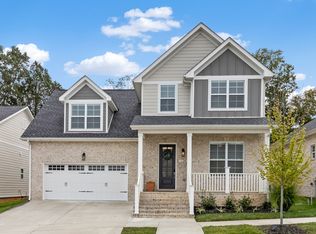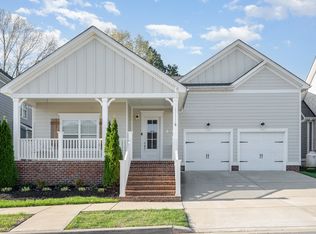Closed
$463,000
112 Daniel St, Pleasant View, TN 37146
3beds
1,863sqft
Single Family Residence, Residential
Built in 2021
6,098.4 Square Feet Lot
$468,400 Zestimate®
$249/sqft
$2,363 Estimated rent
Home value
$468,400
$412,000 - $534,000
$2,363/mo
Zestimate® history
Loading...
Owner options
Explore your selling options
What's special
Beautiful ONE LEVEL HOME on a CORNER LOT with fenced yard! RARE FIND! Complete open concept, the kitchen leads directly into the spacious living room with vaulted ceilings throughout. Upgrades throughout such as exposed wooden beams in living room, extra large master bathroom double vanity that leads directly into a large built in custom closet that connects to the laundry room. The backyard oasis provides a peaceful setting with a spacious fenced in corner lot that backs up to a wooded ridge/farm. This one level living with a private yard will not last long! Pleasant View Village is within walking distance of neighborhood restaurants and businesses. Located 25 minutes north of Nashville or south from Clarksville. Close to everything, but away from it all! https://www.pleasantviewvillagetn.com/
Zillow last checked: 8 hours ago
Listing updated: June 06, 2024 at 05:45am
Listing Provided by:
Macie McBride Roberts 865-617-0474,
WEICHERT, REALTORS - The Andrews Group
Bought with:
Melissa R Clough, 233938
C & S Residential
Source: RealTracs MLS as distributed by MLS GRID,MLS#: 2638187
Facts & features
Interior
Bedrooms & bathrooms
- Bedrooms: 3
- Bathrooms: 3
- Full bathrooms: 2
- 1/2 bathrooms: 1
- Main level bedrooms: 3
Bedroom 1
- Features: Walk-In Closet(s)
- Level: Walk-In Closet(s)
- Area: 225 Square Feet
- Dimensions: 15x15
Bedroom 2
- Area: 165 Square Feet
- Dimensions: 11x15
Bedroom 3
- Area: 165 Square Feet
- Dimensions: 11x15
Kitchen
- Features: Pantry
- Level: Pantry
Living room
- Area: 300 Square Feet
- Dimensions: 20x15
Heating
- Central, Electric
Cooling
- Central Air, Electric
Appliances
- Included: Dishwasher, Microwave, Refrigerator, Electric Oven, Electric Range
Features
- Ceiling Fan(s), High Ceilings, Pantry, Walk-In Closet(s), Primary Bedroom Main Floor
- Flooring: Vinyl
- Basement: Crawl Space
- Number of fireplaces: 1
- Fireplace features: Electric
Interior area
- Total structure area: 1,863
- Total interior livable area: 1,863 sqft
- Finished area above ground: 1,863
Property
Parking
- Total spaces: 4
- Parking features: Garage Faces Front, Driveway
- Attached garage spaces: 2
- Uncovered spaces: 2
Features
- Levels: One
- Stories: 1
- Patio & porch: Patio, Covered, Porch
- Fencing: Back Yard
Lot
- Size: 6,098 sqft
- Dimensions: 178.08 x 100.57
Details
- Parcel number: 010N F 28000 000
- Special conditions: Standard
Construction
Type & style
- Home type: SingleFamily
- Property subtype: Single Family Residence, Residential
Materials
- Brick, Fiber Cement
- Roof: Shingle
Condition
- New construction: No
- Year built: 2021
Utilities & green energy
- Sewer: STEP System
- Water: Public
- Utilities for property: Electricity Available, Water Available, Underground Utilities
Community & neighborhood
Location
- Region: Pleasant View
- Subdivision: Pleasant View Village Phase 4-A
HOA & financial
HOA
- Has HOA: Yes
- HOA fee: $175 monthly
- Amenities included: Park, Playground, Underground Utilities
- Services included: Maintenance Grounds, Trash
- Second HOA fee: $500 one time
Price history
| Date | Event | Price |
|---|---|---|
| 6/5/2024 | Sold | $463,000$249/sqft |
Source: | ||
| 4/18/2024 | Pending sale | $463,000$249/sqft |
Source: | ||
| 4/3/2024 | Listed for sale | $463,000+23.9%$249/sqft |
Source: | ||
| 10/8/2021 | Sold | $373,685$201/sqft |
Source: Public Record | ||
Public tax history
| Year | Property taxes | Tax assessment |
|---|---|---|
| 2024 | $1,840 +10.3% | $115,625 +80.1% |
| 2023 | $1,668 +4.9% | $64,200 |
| 2022 | $1,590 | $64,200 |
Find assessor info on the county website
Neighborhood: 37146
Nearby schools
GreatSchools rating
- 7/10Pleasant View Elementary SchoolGrades: PK-4Distance: 1.4 mi
- 6/10Sycamore Middle SchoolGrades: 5-8Distance: 2.2 mi
- 7/10Sycamore High SchoolGrades: 9-12Distance: 2.1 mi
Schools provided by the listing agent
- Elementary: Pleasant View Elementary
- Middle: Sycamore Middle School
- High: Sycamore High School
Source: RealTracs MLS as distributed by MLS GRID. This data may not be complete. We recommend contacting the local school district to confirm school assignments for this home.
Get a cash offer in 3 minutes
Find out how much your home could sell for in as little as 3 minutes with a no-obligation cash offer.
Estimated market value
$468,400
Get a cash offer in 3 minutes
Find out how much your home could sell for in as little as 3 minutes with a no-obligation cash offer.
Estimated market value
$468,400

