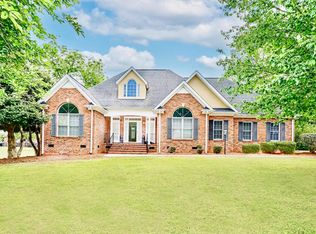UP FOR ENJOYMENT IN THE MEADOWS!!!! This home is in one of Anderson's finest & established neighborhoods! Convenient to schools, industry, hospitals & shopping. Off of Concord Rd., this location offers the convenience to town as well as to Highway 85 for commuters. Home is near the city, yet has no city taxes & sits on a private lot w/ foliage & mature trees at the back/sides of the property. In addition to the recent planting of shrubs & trees that are conducive to butterfly & bird habitats, the yard has been regularly & recently mulched. The listing agent actually enjoyed watching butterflies dance above the shrubbery at the listing appointment! How relaxing! Thereâs a partial pergola & a 2-tiered deck for lounging, grilling & enjoying the outdoors. Homeowner also had a gas line installed for grill use & the deck has also been extended since homeowner purchased the home, w/ significant re-enforcement for hot tub placement. New owners could add a hot tub w/ much ease to this intimate setting. With an over-sized parking pad, & a private backyard, entertaining will be easy for new owners & enjoyable for guests. That is just the outside! Enter the home from the landscaped front yard, & walk into the grand foyer w/ high ceilings & easy access to the stair case in the center of the home, yet not right at the front door. It is very convenient to the kitchen, laundry room, half bath, master & to the dining room. The keeping room/formal living room is to the left & the formal dining room is to right. This keeping room/formal living room can be used as a flex space/office or nursery since it is near the master on the main floor. Master is complete w/ a sitting area, a spacious ceramic tiled bathroom & a walk-in closet. The bathroom has double sinks w/ a built-in vanity & jetted tub for relaxing after long, busy days. The toilet room is off of the master bathroom & is complete w/ a walk-in shower (bench seat), for those who need seating accommodations. Dining room has hardwoods, chair rail molding & is plenty spacious for larger gatherings. The ceramic tiled laundry is across from the stairwell & has cabinetry that includes a folding/ironing area, w/ additional shelving above the washer/dryer connections. Kitchen & breakfast area meet the den at the back of the home. With ceramic tiled floors, granite countertops, exquisite backsplash, tons of cabinetry, stainless steel appliances, & a built-in pantry w/ deep shelving in the breakfast area⦠what is not to like? The bar area w/ built-in shelving, has room for more seating, & room for another table in the adjoined breakfast area. While cooking, you can easily watch a ballgame from the kitchen, as the den has built-ins & a gas log fire place within sight. The den features not only those glorious built-ins for extra storage but also a Juliet-style balcony above for calling the kids to dinner. Now, letâs head upstairs! When approaching the stairs, guests can enjoy the floor to ceiling view of the foyer. The owners can showcase accent pieces/art on the large shelf above the stairwell & in the distinct wall cut-out, giving the foyer area additional flair. Upstairs, youâll find 3 additional bedrooms, a spacious hall bath w/ double sinks, as well as a HUGE bonus room, complete w/ 2 attic accesses for storage. This space can be used for recreation, home schooling, crafting, or as an additional bedroom. YOU name it! It is irregularly shaped, so dimensions given on listing are conservative. See this space for yourself to appreciate! The 4th bedroom off of bonus could be used as an office, just as the current homeowner does. Itâs at the front of the home & has a good bit of natural light. The home just flows nicely & gives the master bedroom privacy & also truly has a space for everyone! Speaking of space, the over-sized garage w/ side-entry door, will make parking no issue w/ 2 spots in the garage & a wide driveway! Make your appointment to see 112 Dandelion Trail TODAY!
This property is off market, which means it's not currently listed for sale or rent on Zillow. This may be different from what's available on other websites or public sources.

