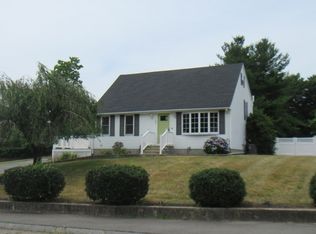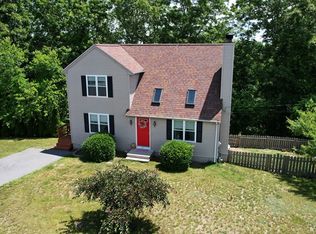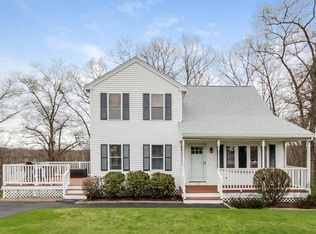Do you love a home with an open and airy floor plan? If so, this home located in a cul-de-sac neighborhood could be for you! Built in 2001 with 3 Bedrooms/2 Baths, a finished basement, finished lofted attic and is situated on a fenced-in lot with shed! Many updates have been done here. New Roof in 2016. New Central Air in 2017. New stainless kitchen appliances in 2017 and a new hot water tank in 2018. Living room is open to the eat-in kitchen and features cathedral ceilings. Home is heated by affordable natural gas and is vinyl sided. Property is in pre-foreclosure and priced to sell.
This property is off market, which means it's not currently listed for sale or rent on Zillow. This may be different from what's available on other websites or public sources.


