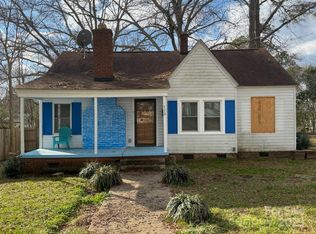Closed
$150,000
112 Courtland St, Chester, SC 29706
2beds
1,013sqft
Single Family Residence
Built in 1948
0.17 Acres Lot
$151,000 Zestimate®
$148/sqft
$1,257 Estimated rent
Home value
$151,000
Estimated sales range
Not available
$1,257/mo
Zestimate® history
Loading...
Owner options
Explore your selling options
What's special
1 story completely renovated home, looks modern and feels almost brand new. Entire interior professionally custom painted. 2 Bdrm/ 1 full bath home , 1,000 + sq feet. upgrades include , new LVP flooring through-out main level , updated laundry area, new roof, 2024( blown insulation in the attic), Exterior HVAC unit just 15 years old,(estimate 2009 MFG date on outside unit), new windows in dining, kitchen, bedroom, bth.The kitchen features, brand new cabinets with custom countertops and backsplash, all new S/S appliances, electric cooktop, Microwave, dishwasher, (you must see this kitchen). Flat lot, partially fenced, private, recently landscaped. Both rear and front porch,( Spacious perfect for entertaining), updated and freshly painted, brick steps. Located with easy access to local shops and restaurants, also within minutes of downtown Chester city. This will not last ! Hurry !
Zillow last checked: 8 hours ago
Listing updated: August 22, 2025 at 08:57am
Listing Provided by:
Bill Allen allen.bill5851@yahoo.com,
Berkshire Hathaway HomeServices Elite Properties
Bought with:
Sue Waggoner
EXP Realty LLC Mooresville
Source: Canopy MLS as distributed by MLS GRID,MLS#: 4226389
Facts & features
Interior
Bedrooms & bathrooms
- Bedrooms: 2
- Bathrooms: 1
- Full bathrooms: 1
- Main level bedrooms: 2
Primary bedroom
- Level: Main
Bedroom s
- Level: Main
Bathroom full
- Level: Main
Breakfast
- Level: Main
Great room
- Level: Main
Kitchen
- Level: Main
Other
- Level: Main
Heating
- Heat Pump
Cooling
- Central Air
Appliances
- Included: Dishwasher, Electric Cooktop, Microwave, Refrigerator
- Laundry: Electric Dryer Hookup, Laundry Room
Features
- Open Floorplan, Storage
- Flooring: Vinyl
- Has basement: No
Interior area
- Total structure area: 1,013
- Total interior livable area: 1,013 sqft
- Finished area above ground: 1,013
- Finished area below ground: 0
Property
Parking
- Total spaces: 2
- Parking features: Driveway
- Uncovered spaces: 2
Features
- Levels: One
- Stories: 1
- Patio & porch: Covered, Front Porch, Rear Porch
Lot
- Size: 0.17 Acres
- Features: Level, Open Lot
Details
- Parcel number: 2010112017000
- Zoning: 1100
- Special conditions: Standard
Construction
Type & style
- Home type: SingleFamily
- Property subtype: Single Family Residence
Materials
- Vinyl
- Foundation: Crawl Space
- Roof: Shingle
Condition
- New construction: No
- Year built: 1948
Utilities & green energy
- Sewer: Public Sewer
- Water: City
Community & neighborhood
Location
- Region: Chester
- Subdivision: none
Other
Other facts
- Listing terms: Cash,Conventional,FHA
- Road surface type: Dirt, Paved
Price history
| Date | Event | Price |
|---|---|---|
| 8/22/2025 | Sold | $150,000$148/sqft |
Source: | ||
| 5/29/2025 | Price change | $150,000-11.7%$148/sqft |
Source: | ||
| 5/10/2025 | Price change | $169,900-5.6%$168/sqft |
Source: | ||
| 5/5/2025 | Price change | $180,000-2.7%$178/sqft |
Source: | ||
| 4/24/2025 | Price change | $185,000-5.1%$183/sqft |
Source: | ||
Public tax history
| Year | Property taxes | Tax assessment |
|---|---|---|
| 2024 | $71 +1.9% | $2,240 |
| 2023 | $70 -96.5% | $2,240 -35.3% |
| 2022 | $1,981 +178.1% | $3,460 +50.4% |
Find assessor info on the county website
Neighborhood: 29706
Nearby schools
GreatSchools rating
- 4/10Chester Park Elementary Of InquiryGrades: PK-5Distance: 2.9 mi
- 3/10Chester Middle SchoolGrades: 6-8Distance: 2.9 mi
- 2/10Chester Senior High SchoolGrades: 9-12Distance: 1.9 mi
Schools provided by the listing agent
- Elementary: Chester Park
- Middle: Chester
- High: Chester
Source: Canopy MLS as distributed by MLS GRID. This data may not be complete. We recommend contacting the local school district to confirm school assignments for this home.
Get pre-qualified for a loan
At Zillow Home Loans, we can pre-qualify you in as little as 5 minutes with no impact to your credit score.An equal housing lender. NMLS #10287.
