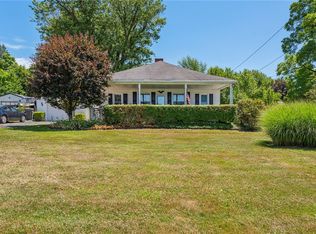Sold for $298,000
$298,000
112 Country Club Rd, Butler, PA 16002
3beds
2,120sqft
Farm, Single Family Residence
Built in 1930
0.25 Acres Lot
$324,800 Zestimate®
$141/sqft
$1,968 Estimated rent
Home value
$324,800
$309,000 - $341,000
$1,968/mo
Zestimate® history
Loading...
Owner options
Explore your selling options
What's special
Welcome to this charming home located in Penn Township! As you step inside, you'll be greeted by a beautiful large entry way, which sets the tone for the rest of the home. This home features original hardwood floors, adding character and charm throughout. The stunning original pocket doors add an extra touch of elegance and provide privacy when needed. The large family room has high ceilings and a gas fireplace, making it the perfect spot to relax. The updated kitchen is modern and functional, featuring all the necessary amenities for the avid cook. An upstairs laundry room adds convenience and makes laundry day a breeze. The primary bedroom is spacious, offering a comfortable retreat, with two additional upstairs bedrooms. The detached two-car garage has plenty of room for vehicles and storage. A fenced-in flat back yard is the perfect space for entertaining friends. Located on a quiet road with easy access to Rt 8, Butler, Succop Nature Preserve, Butler Airport & Butler Country Club.
Zillow last checked: 8 hours ago
Listing updated: June 01, 2023 at 05:30am
Listed by:
JoAnn Echtler 724-776-3686,
BERKSHIRE HATHAWAY THE PREFERRED REALTY
Bought with:
Geoff Smathers, RS21974L
HOWARD HANNA REAL ESTATE SERVICES
Source: WPMLS,MLS#: 1597602 Originating MLS: West Penn Multi-List
Originating MLS: West Penn Multi-List
Facts & features
Interior
Bedrooms & bathrooms
- Bedrooms: 3
- Bathrooms: 2
- Full bathrooms: 1
- 1/2 bathrooms: 1
Primary bedroom
- Level: Upper
- Dimensions: 14x15
Bedroom 2
- Level: Upper
- Dimensions: 14x13
Bedroom 3
- Level: Upper
- Dimensions: 13x11
Den
- Level: Main
- Dimensions: 14x15
Dining room
- Level: Main
- Dimensions: 12x14
Entry foyer
- Level: Main
- Dimensions: 12x14
Family room
- Level: Main
- Dimensions: 20x16
Kitchen
- Level: Main
- Dimensions: 15x14
Laundry
- Level: Upper
- Dimensions: 6x8
Heating
- Forced Air, Gas
Cooling
- Central Air
Appliances
- Included: Dishwasher, Microwave, Refrigerator
Features
- Kitchen Island, Pantry
- Flooring: Hardwood, Tile, Carpet
- Basement: Interior Entry,Unfinished
- Number of fireplaces: 1
- Fireplace features: Gas
Interior area
- Total structure area: 2,120
- Total interior livable area: 2,120 sqft
Property
Parking
- Total spaces: 2
- Parking features: Detached, Garage, Garage Door Opener
- Has garage: Yes
Features
- Levels: Two
- Stories: 2
- Pool features: None
Lot
- Size: 0.25 Acres
- Dimensions: 75 x 153
Details
- Parcel number: 270S3700000
Construction
Type & style
- Home type: SingleFamily
- Architectural style: Farmhouse,Two Story
- Property subtype: Farm, Single Family Residence
Materials
- Vinyl Siding
- Roof: Asphalt
Condition
- Resale
- Year built: 1930
Utilities & green energy
- Sewer: Public Sewer
- Water: Well
Community & neighborhood
Location
- Region: Butler
Price history
| Date | Event | Price |
|---|---|---|
| 5/31/2023 | Sold | $298,000-0.6%$141/sqft |
Source: | ||
| 4/7/2023 | Contingent | $299,900$141/sqft |
Source: | ||
| 4/5/2023 | Listed for sale | $299,900$141/sqft |
Source: | ||
| 3/26/2023 | Contingent | $299,900$141/sqft |
Source: | ||
| 3/23/2023 | Listed for sale | $299,900+27.6%$141/sqft |
Source: | ||
Public tax history
| Year | Property taxes | Tax assessment |
|---|---|---|
| 2024 | $2,279 0% | $17,470 |
| 2023 | $2,279 +0.4% | $17,470 |
| 2022 | $2,269 | $17,470 |
Find assessor info on the county website
Neighborhood: Nixon
Nearby schools
GreatSchools rating
- 7/10South Butler Intermediate El SchoolGrades: 4-5Distance: 6.4 mi
- 4/10Knoch Middle SchoolGrades: 6-8Distance: 6.2 mi
- 6/10Knoch High SchoolGrades: 9-12Distance: 6.3 mi
Schools provided by the listing agent
- District: Knoch
Source: WPMLS. This data may not be complete. We recommend contacting the local school district to confirm school assignments for this home.
Get pre-qualified for a loan
At Zillow Home Loans, we can pre-qualify you in as little as 5 minutes with no impact to your credit score.An equal housing lender. NMLS #10287.
