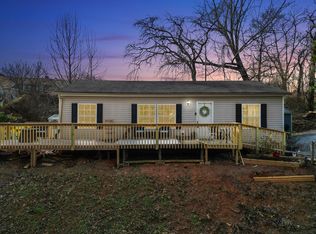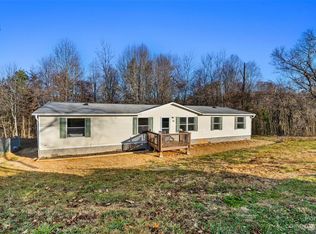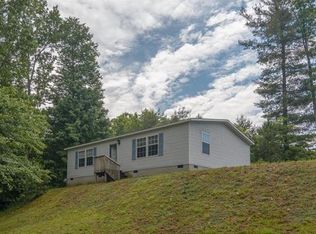Closed
$242,000
112 Cordella Rd, Candler, NC 28715
3beds
1,301sqft
Manufactured Home
Built in 2003
0.45 Acres Lot
$235,700 Zestimate®
$186/sqft
$1,809 Estimated rent
Home value
$235,700
$217,000 - $257,000
$1,809/mo
Zestimate® history
Loading...
Owner options
Explore your selling options
What's special
This charming home offers a cozy and inviting atmosphere. The well-designed floor plan features three bedrooms and two bathrooms, including a spacious living room perfect for relaxing in front of the fireplace and a functional kitchen with an adjacent dining area. The openness of the floor plan allows for easy entertaining. Enjoy the convenience of a dedicated laundry area and ample storage with walk-in closets in two bedrooms. The spacious primary suite features a large soaking tub. Outside, a welcoming porch and a wooden deck offer perfect spots for outdoor relaxation while you enjoy the natural surroundings. A shed for extra storage and surrounded by natural beauty, this home provides a serene escape. Take a page out of the neighbor's book and build steps down to the creek or create your own stair step garden. Located only 20 minutes to Asheville and a short drive to the Blue Ridge Parkway. Don't miss out on this great home!
Zillow last checked: 8 hours ago
Listing updated: July 02, 2025 at 09:15am
Listing Provided by:
Chelcie Spencer chelcie@rogpivot.com,
Realty ONE Group Pivot Asheville
Bought with:
Scott Coggins
Allen Tate/Beverly-Hanks Asheville-Downtown
Source: Canopy MLS as distributed by MLS GRID,MLS#: 4264603
Facts & features
Interior
Bedrooms & bathrooms
- Bedrooms: 3
- Bathrooms: 2
- Full bathrooms: 2
- Main level bedrooms: 3
Primary bedroom
- Features: Ceiling Fan(s), En Suite Bathroom, Walk-In Closet(s)
- Level: Main
Bedroom s
- Level: Main
Bedroom s
- Level: Main
Bathroom full
- Features: Garden Tub
- Level: Main
Bathroom full
- Level: Main
Dining area
- Level: Main
Kitchen
- Level: Main
Living room
- Level: Main
Heating
- Central
Cooling
- Central Air
Appliances
- Included: Dishwasher, Electric Oven, Electric Range, Refrigerator with Ice Maker
- Laundry: Mud Room, Main Level
Features
- Flooring: Carpet, Vinyl
- Has basement: No
- Fireplace features: Living Room, Wood Burning
Interior area
- Total structure area: 1,301
- Total interior livable area: 1,301 sqft
- Finished area above ground: 1,301
- Finished area below ground: 0
Property
Parking
- Parking features: Driveway
- Has uncovered spaces: Yes
Features
- Levels: One
- Stories: 1
- Patio & porch: Deck, Front Porch, Rear Porch
- Fencing: Partial
Lot
- Size: 0.45 Acres
Details
- Additional structures: Shed(s)
- Parcel number: 869662823600000
- Zoning: OU
- Special conditions: Standard
Construction
Type & style
- Home type: MobileManufactured
- Property subtype: Manufactured Home
Materials
- Vinyl
- Foundation: Pillar/Post/Pier
- Roof: Composition
Condition
- New construction: No
- Year built: 2003
Utilities & green energy
- Sewer: Septic Installed
- Water: City
Community & neighborhood
Security
- Security features: Smoke Detector(s)
Location
- Region: Candler
- Subdivision: Mc Acres
Other
Other facts
- Listing terms: Cash,Conventional
- Road surface type: Gravel, Paved
Price history
| Date | Event | Price |
|---|---|---|
| 7/1/2025 | Sold | $242,000+3%$186/sqft |
Source: | ||
| 5/31/2025 | Listed for sale | $235,000-3.3%$181/sqft |
Source: | ||
| 12/10/2024 | Listing removed | $243,000-2.8%$187/sqft |
Source: | ||
| 11/14/2024 | Listed for sale | $250,000+50.4%$192/sqft |
Source: | ||
| 3/24/2021 | Sold | $166,230+4%$128/sqft |
Source: | ||
Public tax history
| Year | Property taxes | Tax assessment |
|---|---|---|
| 2025 | $855 +2.8% | $120,900 |
| 2024 | $832 +5.3% | $120,900 |
| 2023 | $790 | $120,900 |
Find assessor info on the county website
Neighborhood: 28715
Nearby schools
GreatSchools rating
- 5/10Hominy Valley ElementaryGrades: K-4Distance: 2.9 mi
- 6/10Enka MiddleGrades: 7-8Distance: 3.6 mi
- 6/10Enka HighGrades: 9-12Distance: 2.6 mi
Get a cash offer in 3 minutes
Find out how much your home could sell for in as little as 3 minutes with a no-obligation cash offer.
Estimated market value
$235,700
Get a cash offer in 3 minutes
Find out how much your home could sell for in as little as 3 minutes with a no-obligation cash offer.
Estimated market value
$235,700


