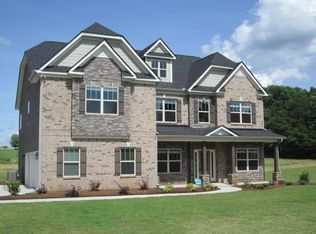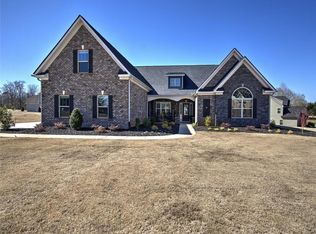Sold for $750,000
$750,000
112 Constitution Ave, Pendleton, SC 29670
5beds
4,599sqft
Single Family Residence
Built in 2014
-- sqft lot
$780,000 Zestimate®
$163/sqft
$3,427 Estimated rent
Home value
$780,000
Estimated sales range
Not available
$3,427/mo
Zestimate® history
Loading...
Owner options
Explore your selling options
What's special
Welcome to 112 Constitution Avenue in Pendleton, SC! This impressive home offers a perfect blend of convenience, comfort, and functionality. Situated in a peaceful neighborhood, this property features both a 3-car attached garage and a spacious 2-car detached garage, providing ample storage and parking space for your vehicles, tools, or hobbies.
As you step inside, you’ll be greeted by an open-concept living area, designed to maximize space and natural light. The expansive living room flows effortlessly into the kitchen, making it perfect for family gatherings and entertaining. The kitchen boasts modern finishes including sleek countertops, plenty of cabinet storage, and high-end appliances that will satisfy the most discriminating chef. A formal dining, full bedroom, bath, and flex room round out the main level.
Upstairs is equally as impressive. Relax in an expansive primary suite, entertain in the second level game room, and host guests in three additional bedrooms.
The home is equipped with a full-house generator, offering peace of mind during power outages, ensuring comfort and security for you and your loved ones all year round.
Outside, you’ll enjoy the tranquility of a well-maintained yard, ideal for relaxing or hosting outdoor events. Whether you're enjoying a morning coffee on the porch, tinkering on projects in your private garage, or spending time with family...this home offers an exceptional lifestyle. Experience this unique combination of practicality, style, and location today.
Zillow last checked: 8 hours ago
Listing updated: May 10, 2025 at 08:57am
Listed by:
Terri Bunch 864-933-7635,
Howard Hanna Allen Tate/Pine to Palm Realty
Bought with:
Terri Bunch, 37506
Howard Hanna Allen Tate/Pine to Palm Realty
Source: WUMLS,MLS#: 20282458 Originating MLS: Western Upstate Association of Realtors
Originating MLS: Western Upstate Association of Realtors
Facts & features
Interior
Bedrooms & bathrooms
- Bedrooms: 5
- Bathrooms: 4
- Full bathrooms: 4
- Main level bathrooms: 1
- Main level bedrooms: 1
Primary bedroom
- Level: Upper
- Dimensions: 19x17
Bedroom 2
- Level: Main
- Dimensions: 11x17
Bedroom 3
- Level: Upper
- Dimensions: 13x13
Bedroom 4
- Level: Upper
- Dimensions: 11x14
Bedroom 5
- Level: Upper
- Dimensions: 12x15
Primary bathroom
- Level: Upper
- Dimensions: 15x17
Bonus room
- Level: Upper
- Dimensions: 20x24
Breakfast room nook
- Level: Main
- Dimensions: 21x9
Den
- Level: Main
- Dimensions: 20x24
Dining room
- Level: Main
- Dimensions: 11x18
Kitchen
- Level: Main
- Dimensions: 19x17
Laundry
- Level: Upper
- Dimensions: 7x6
Living room
- Level: Main
- Dimensions: 19x17
Office
- Level: Main
- Dimensions: 12x10
Heating
- Forced Air, Natural Gas
Cooling
- Central Air, Forced Air
Appliances
- Included: Dishwasher, Gas Cooktop, Disposal, Gas Range, Microwave, Plumbed For Ice Maker
- Laundry: Washer Hookup, Electric Dryer Hookup, Sink
Features
- Bookcases, Built-in Features, Bathtub, Tray Ceiling(s), Dual Sinks, Entrance Foyer, Fireplace, Granite Counters, Garden Tub/Roman Tub, High Ceilings, Bath in Primary Bedroom, Sitting Area in Primary, Separate Shower, Cable TV, Upper Level Primary, Vaulted Ceiling(s), Walk-In Closet(s), Walk-In Shower, Breakfast Area, In-Law Floorplan, Loft
- Flooring: Carpet, Ceramic Tile, Hardwood
- Windows: Bay Window(s), Vinyl
- Basement: None
- Has fireplace: Yes
- Fireplace features: Gas, Gas Log, Multiple, Option
Interior area
- Total interior livable area: 4,599 sqft
- Finished area above ground: 4,599
- Finished area below ground: 0
Property
Parking
- Total spaces: 4
- Parking features: Attached, Detached, Garage, Driveway
- Attached garage spaces: 4
Accessibility
- Accessibility features: Low Threshold Shower
Features
- Levels: Two
- Stories: 2
- Patio & porch: Balcony, Front Porch, Patio
- Exterior features: Balcony, Sprinkler/Irrigation, Porch, Patio
Lot
- Features: Outside City Limits, Subdivision, Sloped
Details
- Parcel number: 0900201034
- Other equipment: Generator
Construction
Type & style
- Home type: SingleFamily
- Architectural style: Craftsman
- Property subtype: Single Family Residence
Materials
- Brick, Cement Siding, Stone
- Foundation: Slab
- Roof: Architectural,Shingle
Condition
- Year built: 2014
Utilities & green energy
- Electric: Generator
- Sewer: Septic Tank
- Water: Public
- Utilities for property: Electricity Available, Natural Gas Available, Phone Available, Septic Available, Water Available, Cable Available
Community & neighborhood
Security
- Security features: Smoke Detector(s)
Location
- Region: Pendleton
- Subdivision: Liberty Plantation
HOA & financial
HOA
- Has HOA: Yes
- HOA fee: $430 annually
- Services included: Common Areas, Street Lights
Other
Other facts
- Listing agreement: Exclusive Right To Sell
Price history
| Date | Event | Price |
|---|---|---|
| 5/8/2025 | Sold | $750,000-3.7%$163/sqft |
Source: | ||
| 3/28/2025 | Pending sale | $779,000$169/sqft |
Source: | ||
| 1/7/2025 | Listed for sale | $779,000+110.5%$169/sqft |
Source: | ||
| 6/30/2014 | Sold | $370,075$80/sqft |
Source: | ||
Public tax history
| Year | Property taxes | Tax assessment |
|---|---|---|
| 2024 | -- | $18,820 |
| 2023 | $5,609 +2.4% | $18,820 |
| 2022 | $5,477 +10.5% | $18,820 +23.5% |
Find assessor info on the county website
Neighborhood: 29670
Nearby schools
GreatSchools rating
- 9/10Mt. Lebanon Elementary SchoolGrades: PK-6Distance: 1.5 mi
- 9/10Riverside Middle SchoolGrades: 7-8Distance: 6.1 mi
- 6/10Pendleton High SchoolGrades: 9-12Distance: 5.1 mi
Schools provided by the listing agent
- Elementary: Mount Lebanon
- Middle: Riverside Middl
- High: Pendleton High
Source: WUMLS. This data may not be complete. We recommend contacting the local school district to confirm school assignments for this home.

Get pre-qualified for a loan
At Zillow Home Loans, we can pre-qualify you in as little as 5 minutes with no impact to your credit score.An equal housing lender. NMLS #10287.

