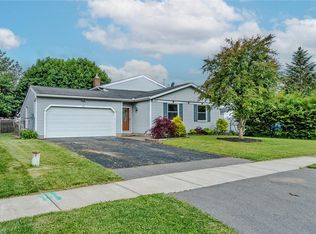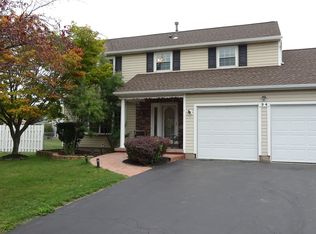Move in ready! Beautiful, very well kept home with 2nd Kitchen. Gutters in '03, H2O in '04, Furnace in '05, 3 Full Baths, one off of Master BR, Large Fenced Yard with Deck, New Tarkett ProGen Luxury Vinyl Plank Flooring in Entry Landing, Living Room, Kitchen, Bathroom, Hallway, and Dining Area in '18, New Backsplash in Upstairs Kitchen in '18, New Carpet in 1 Bedroom '18, Refinished Counter and Cabinets in 1 Bath in '18. New Shower and Cabinets in Downstairs Bath in '12. 7 outdoor cameras you can monitor for free from a phone app. Personal property items negotiable!
This property is off market, which means it's not currently listed for sale or rent on Zillow. This may be different from what's available on other websites or public sources.

