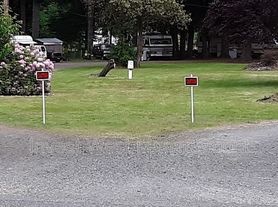Great location right in the heart of Packwood, 20min drive to Whitepass, 5min walk to Cowlitz river or Blue spruce bar. Freshly painted cozy cabin, fenced yard great territorial views. Perfect getaway location.
Rent is for a minimum of 3 months but willing to go as long as 1 year, this is part of a duplex, the other side is used as a vrbo type rental.
House for rent
Accepts Zillow applications
$1,500/mo
112 Combs Rd, Packwood, WA 98361
2beds
1,000sqft
Price may not include required fees and charges.
Single family residence
Available now
Cats, dogs OK
Central air
Hookups laundry
Off street parking
Forced air
What's special
Great territorial viewsFenced yardFreshly painted cozy cabin
- 17 days |
- -- |
- -- |
Zillow last checked: 9 hours ago
Listing updated: January 26, 2026 at 10:49pm
Travel times
Facts & features
Interior
Bedrooms & bathrooms
- Bedrooms: 2
- Bathrooms: 1
- Full bathrooms: 1
Heating
- Forced Air
Cooling
- Central Air
Appliances
- Included: Freezer, Microwave, Oven, Refrigerator, WD Hookup
- Laundry: Hookups
Features
- WD Hookup
- Flooring: Hardwood
Interior area
- Total interior livable area: 1,000 sqft
Property
Parking
- Parking features: Off Street
- Details: Contact manager
Features
- Exterior features: Heating system: Forced Air
Details
- Parcel number: 035217012000
Construction
Type & style
- Home type: SingleFamily
- Property subtype: Single Family Residence
Community & HOA
Location
- Region: Packwood
Financial & listing details
- Lease term: 6 Month
Price history
| Date | Event | Price |
|---|---|---|
| 1/10/2026 | Listed for rent | $1,500$2/sqft |
Source: Zillow Rentals Report a problem | ||
| 11/7/2025 | Sold | $450,000-18.2%$450/sqft |
Source: | ||
| 9/26/2025 | Pending sale | $550,000$550/sqft |
Source: | ||
| 8/13/2025 | Listed for sale | $550,000$550/sqft |
Source: | ||
Neighborhood: 98361
Nearby schools
GreatSchools rating
- 6/10White Pass Elementary SchoolGrades: K-6Distance: 13.2 mi
- 5/10White Pass Jr. Sr. High SchoolGrades: 7-12Distance: 13.2 mi
