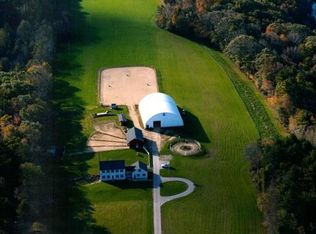Here is your chance to own a 4 bedroom, 3 full bath Log Cabin with 3 acres of land! Ready for you to update to suit your taste! This home has front AND back full length covered porches, the perfect place to relax after a long day! 3 Full baths including a master bathroom. There is also an outdoor kitchen on the back covered porch. 3 acres of partially cleared land ensure you keep your privacy! Pellet stove in living room and 6 BAG pellet stove in basement, included! Schedule your showing today before this opportunity is gone!
This property is off market, which means it's not currently listed for sale or rent on Zillow. This may be different from what's available on other websites or public sources.
