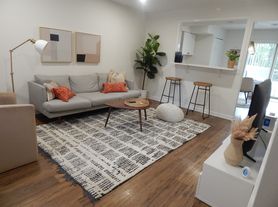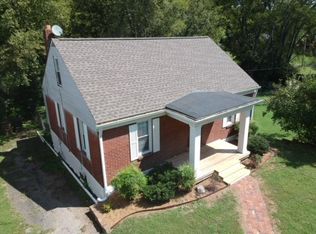Welcome to the Heart of East Nashville. MOVE IN SPECIAL $500 OFF ONE MONTH'S RENT. This stunning property boasts two spacious bedrooms and 2.5 bathrooms, offering ample space for comfort and relaxation. The home features a dedicated office space, perfect for those who work from home or simply need a quiet place to focus. The kitchen is a chef's dream with stainless steel appliances, a gas range, and a walk-in pantry. The white cabinetry adds a touch of elegance and the concrete floor on the main level brings a unique, contemporary feel. The second level is adorned with hardwood floors, adding warmth and charm to the home. Outdoor living is a breeze with a covered front porch and a covered patio, perfect for entertaining or enjoying a morning coffee. The home's location is a bonus, being near the beautiful Shelby Bottoms.
Small pets welcomed with owner's approval, and pet fee. All applicants will be asked to register with PetScreening during the application process, fees may apply. Deposit and $125 admin fee due upon approval. No self showings.
House for rent
$3,200/mo
112 Colbert Way, Nashville, TN 37206
2beds
1,564sqft
Price may not include required fees and charges.
Single family residence
Available now
Cats, small dogs OK
-- A/C
-- Laundry
-- Parking
-- Heating
What's special
Walk-in pantryGas rangeDedicated office spaceCovered front porchStainless steel appliancesCovered patioSpacious bedrooms
- 80 days |
- -- |
- -- |
Travel times
Looking to buy when your lease ends?
Consider a first-time homebuyer savings account designed to grow your down payment with up to a 6% match & 3.83% APY.
Facts & features
Interior
Bedrooms & bathrooms
- Bedrooms: 2
- Bathrooms: 3
- Full bathrooms: 2
- 1/2 bathrooms: 1
Rooms
- Room types: Office
Appliances
- Included: Range
Features
- Flooring: Concrete, Hardwood
Interior area
- Total interior livable area: 1,564 sqft
Property
Parking
- Details: Contact manager
Features
- Patio & porch: Patio, Porch
- Exterior features: Flooring: Concrete, Near Shelby Bottoms, stainless steel appliances, white cabinetry
Details
- Parcel number: 084010F01500CO
Construction
Type & style
- Home type: SingleFamily
- Property subtype: Single Family Residence
Community & HOA
Location
- Region: Nashville
Financial & listing details
- Lease term: Contact For Details
Price history
| Date | Event | Price |
|---|---|---|
| 10/3/2025 | Price change | $3,200-4.5%$2/sqft |
Source: Zillow Rentals | ||
| 8/6/2025 | Listed for rent | $3,350+52.3%$2/sqft |
Source: Zillow Rentals | ||
| 5/30/2019 | Listing removed | $2,200$1/sqft |
Source: Crye-Leike Property Management #2021959 | ||
| 3/20/2019 | Listed for rent | $2,200$1/sqft |
Source: Crye-Leike Commercial, Inc. | ||
| 7/23/2018 | Sold | $312,900+1%$200/sqft |
Source: | ||

