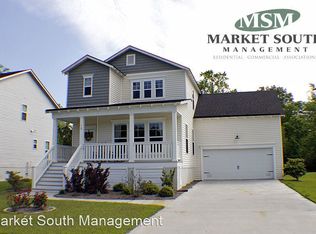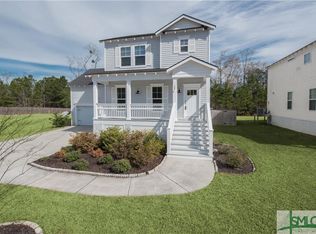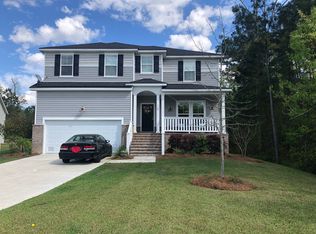A TRUE "WOW HOUSE"! ONE OF THE LARGEST LOTS IN THE NEIGHBORHOOD, 2 1/2 CAR GARAGE W/EPOXY COATING ON FLOOR, NEW 8" WIDE OAK FLOORING, CUSTOM CLOSET SYSTEMS IN ALL BEDROOMS, CUSTOM WINDOW COVERINGS, CUSSTOM CLOSET SYSTEM IN ALL BEDROOMS, UPGRADED LIGHTING, 12 FOOT CEILINGS IN ALL LIVING AREAS. 9 FOOT CEILINGS IN BEDOOMS. STAINLESS STEEL APPLIANCES, INCLUDING: NEW REFRIGERATOR. LOTS OF CUSTOM EXTRAS THROUGHOUT, SPRINKLER SYSTEM ENTIRE YARD, NEW 8' WIDE PLAND OAK FLOORING. SHOWS LIKE A MODEL HOME. WALK-IN ATTIC WITH FLEX SPACE.
This property is off market, which means it's not currently listed for sale or rent on Zillow. This may be different from what's available on other websites or public sources.


