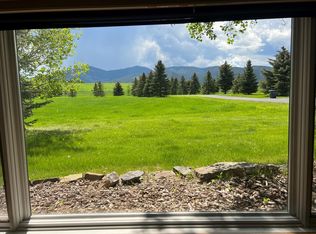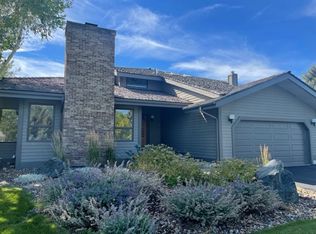An exceptionally rare offering just four miles south of downtown Bozeman. Watch elk graze in the hayfield, and relax on the patio with spectacular views of the Bridgers, Gallatin Range and Spanish Peaks. Designed by acclaimed architect Stephen Dynia, this 4-bedroom, 5-bathroom, 6,296-sq. foot legacy home sits on 17+/- acres and features an open floor plan and first-floor master; two upstairs bedroom suites; an office, movie theater, wet bar, and wine cellar downstairs; plus a guest room and kitchenette above the garage. The outdoor living space, which includes a large deck, patio and a fireplace, is ideal for entertaining guests during those long Montana summer nights. Horses are allowed. Additional 20 acres available.
This property is off market, which means it's not currently listed for sale or rent on Zillow. This may be different from what's available on other websites or public sources.

