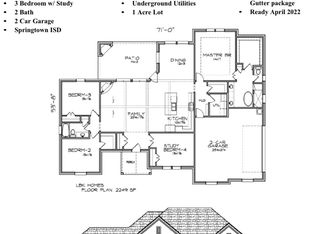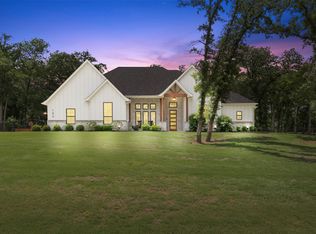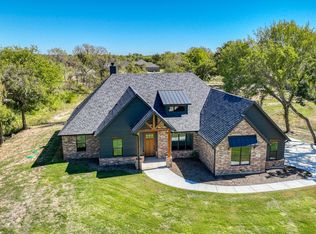Sold on 06/16/25
Price Unknown
112 Clayton Xing, Springtown, TX 76082
4beds
2,386sqft
Single Family Residence
Built in 2022
1 Acres Lot
$553,300 Zestimate®
$--/sqft
$2,910 Estimated rent
Home value
$553,300
$509,000 - $598,000
$2,910/mo
Zestimate® history
Loading...
Owner options
Explore your selling options
What's special
Buyers backed out, no inspections completed. Stunning 4-Bed, 2-Bath Home plus Office, 3-Car Garage, and 30x30 insulated workshop with electric on the perfect 1 acre Lot.
Welcome to this beautifully designed Ashlyn home featuring an open floor plan and elegant finishes throughout. The gourmet kitchen boasts a large island, granite countertops, and custom lighting, making it perfect for both everyday living and entertaining. The spacious family room offers a cozy wood-burning fireplace and an inviting atmosphere. The luxurious master suite includes an oversized closet with seasonal racks, double vanities, separate shower, and large garden tub in the private en-suite bath for ultimate relaxation. Outdoors, enjoy a beautifully landscaped yard with established trees on the perfect lot, including the 30x30 insulated shop with electric, additional carport parking, and covered outdoor seating area—ideal for hobbies or extra storage and entertaining. This property offers everything you need for comfort, style, and functionality. Bittersweet Springs offers underground utilities, fiber optic internet, and NO HOA, so you get the best of country living with modern perks. Don’t miss this incredible opportunity!
Zillow last checked: 8 hours ago
Listing updated: August 25, 2025 at 10:25am
Listed by:
Allyson Butler 0663631 (817)597-0698,
Kirkpatrick Realty 817-597-0698
Bought with:
Amanda Ballard
221 Realty Advisors
Source: NTREIS,MLS#: 20852181
Facts & features
Interior
Bedrooms & bathrooms
- Bedrooms: 4
- Bathrooms: 2
- Full bathrooms: 2
Primary bedroom
- Features: Closet Cabinetry, Ceiling Fan(s), Dual Sinks, Double Vanity, En Suite Bathroom, Garden Tub/Roman Tub, Linen Closet, Separate Shower, Walk-In Closet(s)
- Level: First
- Dimensions: 14 x 17
Bedroom
- Features: Closet Cabinetry, Ceiling Fan(s), Split Bedrooms
- Level: First
- Dimensions: 12 x 11
Bedroom
- Features: Closet Cabinetry, Ceiling Fan(s), Split Bedrooms
- Level: First
- Dimensions: 12 x 12
Bedroom
- Features: Closet Cabinetry, Ceiling Fan(s), Split Bedrooms
- Level: First
- Dimensions: 11 x 12
Dining room
- Level: First
- Dimensions: 12 x 14
Kitchen
- Features: Breakfast Bar, Built-in Features, Ceiling Fan(s), Granite Counters, Kitchen Island, Pantry, Stone Counters, Walk-In Pantry
- Level: First
- Dimensions: 12 x 16
Living room
- Features: Ceiling Fan(s), Fireplace
- Level: First
- Dimensions: 18 x 17
Office
- Features: Ceiling Fan(s)
- Level: First
- Dimensions: 11 x 11
Heating
- Central, Electric, Fireplace(s)
Cooling
- Attic Fan, Central Air, Ceiling Fan(s), Electric
Appliances
- Included: Dishwasher, Electric Cooktop, Electric Oven, Disposal, Microwave
- Laundry: Washer Hookup, Electric Dryer Hookup, Laundry in Utility Room
Features
- Decorative/Designer Lighting Fixtures, Double Vanity, Granite Counters, High Speed Internet, Kitchen Island, Open Floorplan, Pantry, Cable TV, Vaulted Ceiling(s), Wired for Sound
- Flooring: Carpet, Ceramic Tile
- Windows: Window Coverings
- Has basement: No
- Number of fireplaces: 1
- Fireplace features: Stone, Wood Burning
Interior area
- Total interior livable area: 2,386 sqft
Property
Parking
- Total spaces: 6
- Parking features: Additional Parking, Carport, Detached Carport, Driveway, Garage, Garage Door Opener, Oversized, Garage Faces Side
- Attached garage spaces: 3
- Carport spaces: 3
- Covered spaces: 6
- Has uncovered spaces: Yes
Features
- Levels: One
- Stories: 1
- Patio & porch: Awning(s), Covered
- Exterior features: Awning(s), Rain Gutters, Storage
- Pool features: None
Lot
- Size: 1.00 Acres
- Features: Back Yard, Interior Lot, Lawn, Landscaped, Many Trees, Subdivision, Sprinkler System
Details
- Additional structures: Workshop
- Parcel number: R000116601
Construction
Type & style
- Home type: SingleFamily
- Architectural style: Traditional,Detached
- Property subtype: Single Family Residence
Materials
- Brick
- Foundation: Slab
- Roof: Shingle
Condition
- Year built: 2022
Utilities & green energy
- Sewer: Septic Tank
- Water: Community/Coop
- Utilities for property: Septic Available, Water Available, Cable Available
Community & neighborhood
Location
- Region: Springtown
- Subdivision: Bittersweet Spgs Pc
Other
Other facts
- Listing terms: Cash,Conventional,FHA,VA Loan
Price history
| Date | Event | Price |
|---|---|---|
| 6/16/2025 | Sold | -- |
Source: NTREIS #20852181 | ||
| 5/13/2025 | Contingent | $559,000$234/sqft |
Source: NTREIS #20852181 | ||
| 5/8/2025 | Price change | $559,000-0.7%$234/sqft |
Source: NTREIS #20852181 | ||
| 5/1/2025 | Listed for sale | $562,765$236/sqft |
Source: NTREIS #20852181 | ||
| 4/28/2025 | Contingent | $562,765$236/sqft |
Source: NTREIS #20852181 | ||
Public tax history
Tax history is unavailable.
Neighborhood: 76082
Nearby schools
GreatSchools rating
- 6/10Goshen Creek Elementary SchoolGrades: K-4Distance: 1.1 mi
- 4/10Springtown Middle SchoolGrades: 7-8Distance: 1.3 mi
- 5/10Springtown High SchoolGrades: 9-12Distance: 1.4 mi
Schools provided by the listing agent
- Elementary: Goshen Creek
- Middle: Springtown
- High: Springtown
- District: Springtown ISD
Source: NTREIS. This data may not be complete. We recommend contacting the local school district to confirm school assignments for this home.
Get a cash offer in 3 minutes
Find out how much your home could sell for in as little as 3 minutes with a no-obligation cash offer.
Estimated market value
$553,300
Get a cash offer in 3 minutes
Find out how much your home could sell for in as little as 3 minutes with a no-obligation cash offer.
Estimated market value
$553,300


