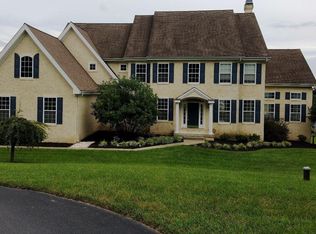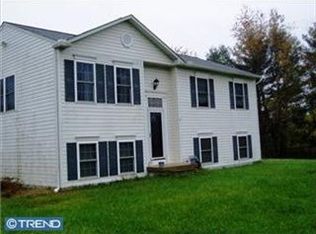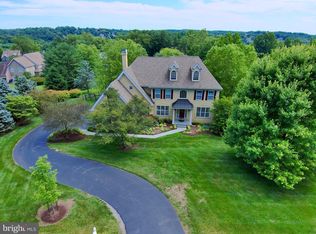Sold for $685,000
$685,000
112 Clay Ridge Dr, Landenberg, PA 19350
4beds
4,090sqft
Single Family Residence
Built in 2005
1.61 Acres Lot
$789,800 Zestimate®
$167/sqft
$4,088 Estimated rent
Home value
$789,800
$750,000 - $829,000
$4,088/mo
Zestimate® history
Loading...
Owner options
Explore your selling options
What's special
YES!!! That property that you have been waiting for has finally come on the market. Freshly painted... Bright and Sunny... Beyond Move In Ready! This house checks all of the boxes on your home wish list. This 4 Bedroom, 3 1/2 Bath custom home on a cul-de-sac features a 3 car garage on 1.61 acres of land. Are you looking for a home with a walk out unfinished basement just waiting for you to put your own designs into action? Do you seek a gourmet kitchen with granite countertops and tons of cabinet space, 42 inch cabinets, double oven, propane gas cooktop, dishwasher, and microwave oven? How about a Main Bedroom Suite with 2 walk in closets, tray ceiling, sitting room, and a stunning bath with jetted soaking tub, stall shower and double sinks? Would you enjoy having a deck that you could spend relaxing evenings watching the sunset, sipping your favorite beverage with a most delightful meal? Would having a professional home office/study make this the most perfect home for you? Can you picture your furniture in the solarium/family room? Have you looked at all of the photos and imagined entertaining friends, quiet romantic nights by the fireplace or curling up with a good book in the living room? Bonus features include: 2 zone heating, 2nd floor laundry and 3 expansive sized bedrooms one of which has a full bath. The location gives you the best of both worlds. Access to the shops, restaurants and breweries in Kennet Square. Tax free shopping and grocery stores in Delaware. The location is awesome for runners and cyclists alike. Does this sound like your new home? Make an appointment to have your own private showing or stop by the open house on 4/26 from 12-2.
Zillow last checked: 8 hours ago
Listing updated: June 20, 2023 at 05:01pm
Listed by:
Rich Shane 215-313-3777,
RE/MAX Services
Bought with:
Kim Kierstead, RS-0025199
Patterson-Schwartz - Greenville
Source: Bright MLS,MLS#: PACT2042152
Facts & features
Interior
Bedrooms & bathrooms
- Bedrooms: 4
- Bathrooms: 4
- Full bathrooms: 3
- 1/2 bathrooms: 1
- Main level bathrooms: 1
Basement
- Area: 0
Heating
- Forced Air, Propane
Cooling
- Central Air, Electric
Appliances
- Included: Microwave, Cooktop, Dishwasher, Oven, Refrigerator, Water Heater, Stainless Steel Appliance(s), Self Cleaning Oven
- Laundry: Upper Level
Features
- Attic, Ceiling Fan(s), Chair Railings, Crown Molding, Dining Area, Open Floorplan, Kitchen - Gourmet, Kitchen Island, Pantry, Recessed Lighting, Soaking Tub, Bathroom - Stall Shower, Bathroom - Tub Shower, Upgraded Countertops, Wainscotting, Walk-In Closet(s), 9'+ Ceilings, High Ceilings
- Flooring: Carpet, Hardwood, Ceramic Tile, Wood
- Doors: Insulated, Sliding Glass
- Windows: Screens, Energy Efficient, Double Hung, Window Treatments
- Basement: Full,Exterior Entry,Interior Entry,Unfinished,Walk-Out Access,Windows
- Number of fireplaces: 1
- Fireplace features: Gas/Propane, Marble, Mantel(s)
Interior area
- Total structure area: 4,090
- Total interior livable area: 4,090 sqft
- Finished area above ground: 4,090
- Finished area below ground: 0
Property
Parking
- Total spaces: 9
- Parking features: Storage, Garage Faces Side, Garage Door Opener, Inside Entrance, Oversized, Asphalt, Attached, Driveway
- Attached garage spaces: 3
- Uncovered spaces: 6
Accessibility
- Accessibility features: None
Features
- Levels: Two
- Stories: 2
- Patio & porch: Deck
- Exterior features: Extensive Hardscape, Lighting, Stone Retaining Walls
- Pool features: None
Lot
- Size: 1.61 Acres
- Features: Cul-De-Sac
Details
- Additional structures: Above Grade, Below Grade
- Parcel number: 6005 0206
- Zoning: RES
- Special conditions: Standard
Construction
Type & style
- Home type: SingleFamily
- Architectural style: Contemporary,Colonial
- Property subtype: Single Family Residence
Materials
- Stucco
- Foundation: Concrete Perimeter
- Roof: Pitched,Shingle
Condition
- Excellent
- New construction: No
- Year built: 2005
Utilities & green energy
- Sewer: On Site Septic
- Water: Private
- Utilities for property: Propane
Community & neighborhood
Security
- Security features: Security System, Smoke Detector(s)
Location
- Region: Landenberg
- Subdivision: Highlands Of White C
- Municipality: NEW GARDEN TWP
HOA & financial
HOA
- Has HOA: Yes
- HOA fee: $600 annually
- Association name: HIGHLANDS OF WHITE CLAY
Other
Other facts
- Listing agreement: Exclusive Right To Sell
- Listing terms: Cash,Conventional,VA Loan
- Ownership: Fee Simple
Price history
| Date | Event | Price |
|---|---|---|
| 6/20/2023 | Sold | $685,000-5.5%$167/sqft |
Source: | ||
| 4/13/2023 | Pending sale | $724,900$177/sqft |
Source: | ||
| 3/31/2023 | Contingent | $724,900$177/sqft |
Source: | ||
| 3/24/2023 | Listed for sale | $724,900+5.1%$177/sqft |
Source: | ||
| 4/15/2022 | Sold | $690,000+4.7%$169/sqft |
Source: | ||
Public tax history
| Year | Property taxes | Tax assessment |
|---|---|---|
| 2025 | $10,605 +2.7% | $252,000 |
| 2024 | $10,325 +5.8% | $252,000 |
| 2023 | $9,754 | $252,000 |
Find assessor info on the county website
Neighborhood: 19350
Nearby schools
GreatSchools rating
- 7/10New Garden El SchoolGrades: 1-5Distance: 2.4 mi
- 5/10Kennett Middle SchoolGrades: 6-8Distance: 1.5 mi
- 5/10Kennett High SchoolGrades: 9-12Distance: 5.1 mi
Schools provided by the listing agent
- District: Kennett Consolidated
Source: Bright MLS. This data may not be complete. We recommend contacting the local school district to confirm school assignments for this home.
Get a cash offer in 3 minutes
Find out how much your home could sell for in as little as 3 minutes with a no-obligation cash offer.
Estimated market value
$789,800


