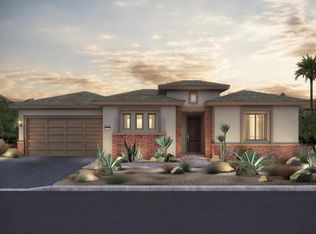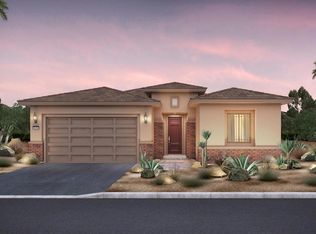Sold for $1,599,990
Listing Provided by:
Norman Brown DRE #01990107 949-416-2260,
Pulte Homes of California, Inc
Bought with: Windermere Real Estate
$1,599,990
112 Claret, Rancho Mirage, CA 92270
2beds
2,509sqft
Single Family Residence
Built in 2018
9,583 Square Feet Lot
$1,499,400 Zestimate®
$638/sqft
$5,906 Estimated rent
Home value
$1,499,400
$1.38M - $1.63M
$5,906/mo
Zestimate® history
Loading...
Owner options
Explore your selling options
What's special
This is the highly upgraded 'Journey' model home in the Encore Series at Del Webb Rancho Mirage. Your new home will include many upgraded, designer selected furniture and features.
Zillow last checked: 8 hours ago
Listing updated: December 04, 2024 at 05:44pm
Listing Provided by:
Norman Brown DRE #01990107 949-416-2260,
Pulte Homes of California, Inc
Bought with:
Scott Butzbach, DRE #01368768
Windermere Real Estate
Source: CRMLS,MLS#: 219099563DA Originating MLS: California Desert AOR & Palm Springs AOR
Originating MLS: California Desert AOR & Palm Springs AOR
Facts & features
Interior
Bedrooms & bathrooms
- Bedrooms: 2
- Bathrooms: 3
- Full bathrooms: 2
- 1/2 bathrooms: 1
Primary bedroom
- Features: Primary Suite
Bedroom
- Features: All Bedrooms Down
Bedroom
- Features: Bedroom on Main Level
Kitchen
- Features: Kitchen Island
Other
- Features: Walk-In Closet(s)
Heating
- Central, Solar
Cooling
- Has cooling: Yes
Appliances
- Laundry: Laundry Room
Features
- Breakfast Bar, Open Floorplan, All Bedrooms Down, Bedroom on Main Level, Primary Suite, Walk-In Closet(s)
- Flooring: Carpet
- Has fireplace: No
Interior area
- Total interior livable area: 2,509 sqft
Property
Parking
- Total spaces: 4
- Parking features: Driveway, Garage, Garage Door Opener
- Attached garage spaces: 2
- Uncovered spaces: 2
Features
- Levels: One
- Stories: 1
- Patio & porch: Covered
Lot
- Size: 9,583 sqft
- Features: Back Yard, Cul-De-Sac, Front Yard, Landscaped, Planned Unit Development
Details
- Parcel number: 673810030
- Special conditions: Standard
Construction
Type & style
- Home type: SingleFamily
- Property subtype: Single Family Residence
Materials
- Foundation: Slab
Condition
- New construction: Yes
- Year built: 2018
Details
- Builder model: Journey
- Builder name: Del Webb
Community & neighborhood
Security
- Security features: Gated Community
Community
- Community features: Gated
Senior living
- Senior community: Yes
Location
- Region: Rancho Mirage
- Subdivision: Del Webb Rm
HOA & financial
HOA
- Has HOA: Yes
- HOA fee: $404 monthly
- Amenities included: Clubhouse, Sport Court, Fitness Center, Fire Pit, Other Courts, Recreation Room, Tennis Court(s)
Other
Other facts
- Listing terms: Cash,Cash to New Loan,Conventional,FHA,VA Loan
Price history
| Date | Event | Price |
|---|---|---|
| 11/30/2023 | Sold | $1,599,990$638/sqft |
Source: | ||
| 10/26/2023 | Pending sale | $1,599,990$638/sqft |
Source: | ||
| 10/13/2023 | Price change | $1,599,990-7.5%$638/sqft |
Source: | ||
| 9/21/2023 | Price change | $1,729,990-2.8%$690/sqft |
Source: | ||
| 9/14/2023 | Price change | $1,779,990-5.6%$709/sqft |
Source: | ||
Public tax history
| Year | Property taxes | Tax assessment |
|---|---|---|
| 2025 | $22,612 +0.2% | $1,656,468 +3.5% |
| 2024 | $22,565 +159.1% | $1,599,990 +228.3% |
| 2023 | $8,710 +0.9% | $487,401 +2% |
Find assessor info on the county website
Neighborhood: 92270
Nearby schools
GreatSchools rating
- 7/10Sunny Sands Elementary SchoolGrades: K-5Distance: 2.4 mi
- 4/10Nellie N. Coffman Middle SchoolGrades: 6-8Distance: 2 mi
- 6/10Rancho Mirage HighGrades: 9-12Distance: 1.5 mi
Get a cash offer in 3 minutes
Find out how much your home could sell for in as little as 3 minutes with a no-obligation cash offer.
Estimated market value$1,499,400
Get a cash offer in 3 minutes
Find out how much your home could sell for in as little as 3 minutes with a no-obligation cash offer.
Estimated market value
$1,499,400

