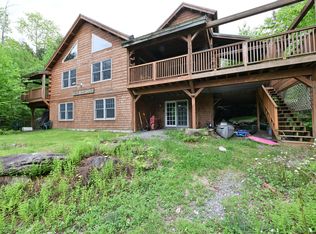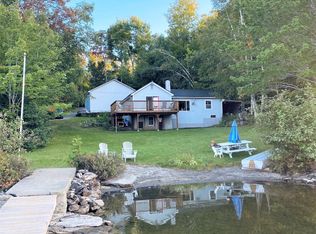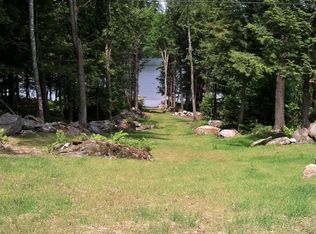Closed
$744,000
112 Citron Hill Road, Sebec, ME 04481
4beds
3,930sqft
Single Family Residence
Built in 2005
3.15 Acres Lot
$776,500 Zestimate®
$189/sqft
$3,109 Estimated rent
Home value
$776,500
$699,000 - $877,000
$3,109/mo
Zestimate® history
Loading...
Owner options
Explore your selling options
What's special
Maine waterfront log home for sale in Sebec, Maine. The first floor features an open concept foyer, living room, a large cook's kitchen, and dining room. Also on the first floor is two bedrooms and a full bathroom. The second floor has two bedrooms, an office, den, and a full bathroom. The basement is finished with a utility room, storage room, family room, laundry room, bonus room, and a full bathroom. Enjoy outdoor cooking and entertaining on the multiple decks. This home sites on 3.15+/- acres and has 250+/- feet of frontage on Sebec Lake. Easy access to ATV & snowmobiling. Great rental history!
Zillow last checked: 8 hours ago
Listing updated: March 17, 2025 at 08:19am
Listed by:
RE/MAX Collaborative
Bought with:
Coldwell Banker Team Real Estate
Source: Maine Listings,MLS#: 1531148
Facts & features
Interior
Bedrooms & bathrooms
- Bedrooms: 4
- Bathrooms: 3
- Full bathrooms: 3
Bedroom 1
- Level: First
- Area: 143 Square Feet
- Dimensions: 11 x 13
Bedroom 2
- Level: First
- Area: 117 Square Feet
- Dimensions: 9 x 13
Bedroom 3
- Level: Second
- Area: 130 Square Feet
- Dimensions: 13 x 10
Bedroom 4
- Level: Second
- Area: 120 Square Feet
- Dimensions: 12 x 10
Bonus room
- Level: Basement
- Area: 169 Square Feet
- Dimensions: 13 x 13
Den
- Level: Second
- Area: 99 Square Feet
- Dimensions: 9 x 11
Dining room
- Level: First
- Area: 143 Square Feet
- Dimensions: 11 x 13
Family room
- Level: Basement
- Area: 504 Square Feet
- Dimensions: 28 x 18
Kitchen
- Level: First
- Area: 143 Square Feet
- Dimensions: 11 x 13
Laundry
- Level: Basement
- Area: 126 Square Feet
- Dimensions: 14 x 9
Living room
- Level: First
- Area: 532 Square Feet
- Dimensions: 28 x 19
Mud room
- Level: First
- Area: 210 Square Feet
- Dimensions: 14 x 15
Office
- Level: Second
- Area: 104 Square Feet
- Dimensions: 8 x 13
Other
- Features: Utility Room
- Level: Basement
Other
- Features: Storage
- Level: Basement
- Area: 286 Square Feet
- Dimensions: 22 x 13
Heating
- Baseboard, Direct Vent Heater, Hot Water, Stove
Cooling
- None
Appliances
- Included: Dishwasher, Dryer, Microwave, Gas Range, Refrigerator, Washer
Features
- 1st Floor Bedroom
- Flooring: Concrete, Tile, Wood
- Basement: Interior Entry,Finished,Full,Unfinished
- Has fireplace: No
Interior area
- Total structure area: 3,930
- Total interior livable area: 3,930 sqft
- Finished area above ground: 2,978
- Finished area below ground: 952
Property
Parking
- Parking features: Gravel, 11 - 20 Spaces
Features
- Patio & porch: Deck
- Has view: Yes
- View description: Scenic
- Body of water: Sebec
- Frontage length: Waterfrontage: 250,Waterfrontage Owned: 250
Lot
- Size: 3.15 Acres
- Features: Rural, Open Lot, Rolling Slope, Landscaped, Wooded
Details
- Zoning: Shoreland
- Other equipment: Generator, Internet Access Available
Construction
Type & style
- Home type: SingleFamily
- Architectural style: Contemporary
- Property subtype: Single Family Residence
Materials
- Log, Log Siding
- Roof: Shingle
Condition
- Year built: 2005
Utilities & green energy
- Electric: Circuit Breakers
- Sewer: Private Sewer
- Water: Private, Well
- Utilities for property: Utilities On
Community & neighborhood
Location
- Region: Sebec
HOA & financial
HOA
- Has HOA: Yes
- HOA fee: $650 annually
Other
Other facts
- Road surface type: Gravel, Dirt
Price history
| Date | Event | Price |
|---|---|---|
| 4/14/2023 | Pending sale | $795,000+6.9%$202/sqft |
Source: | ||
| 4/12/2023 | Sold | $744,000-6.4%$189/sqft |
Source: | ||
| 2/21/2023 | Contingent | $795,000$202/sqft |
Source: | ||
| 11/16/2022 | Price change | $795,000-3.6%$202/sqft |
Source: | ||
| 8/3/2022 | Price change | $825,000-2.9%$210/sqft |
Source: | ||
Public tax history
Tax history is unavailable.
Neighborhood: 04481
Nearby schools
GreatSchools rating
- 3/10Se Do Mo Cha Middle SchoolGrades: 5-8Distance: 5.3 mi
- 7/10Se Do Mo Cha Elementary SchoolGrades: PK-4Distance: 5.3 mi

Get pre-qualified for a loan
At Zillow Home Loans, we can pre-qualify you in as little as 5 minutes with no impact to your credit score.An equal housing lender. NMLS #10287.


