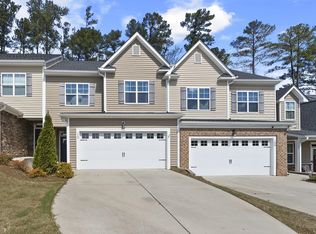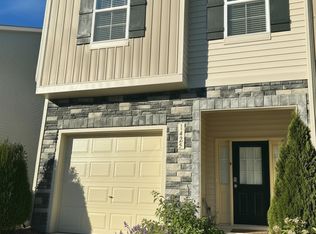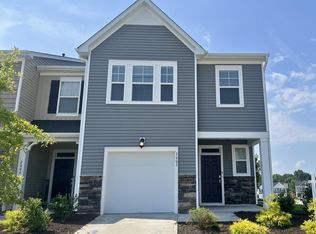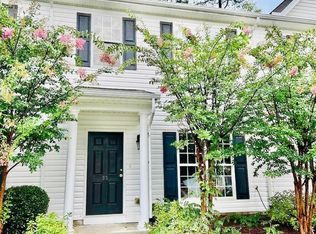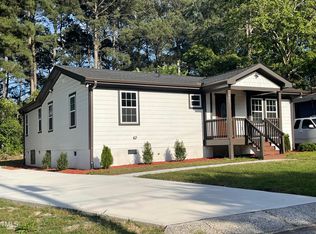Motivated Seller. Located in RTP just off of Ellis Rd. Both AC units new in 2024. New coils AC/heat 2024.Home is in a quiet cul de sac with no house in front or back of it. HOA maintains the yard with mowing and mulching. Backyard is fenced in with a raised platform deck and concrete patio. Pulldown stairs to attic. Attic has plywood floors.. 3 bedroom 2-1/2 bath. Townhome has been well maintained. 2 separate closets in primary bedroom/ensuite, Primary bedroom has a tray ceiling. Engineered hardwood floors on the main floor with carpet on the stairs and 2nd floor. Granite countertops in kitchen. Gas range. Washer, dryer and refrigerator convey. 2 Car garage with shelves for storage. . Fireplace with gas logs. Neighborhood pool. Fiber available. Conveniently located near shopping, restaurants and freeways. A short drive to DPAC and DBAT.
For sale
Price cut: $5.9K (12/3)
$344,000
112 Churment Ct, Durham, NC 27703
3beds
1,866sqft
Est.:
Townhouse, Residential
Built in 2017
2,613.6 Square Feet Lot
$-- Zestimate®
$184/sqft
$186/mo HOA
What's special
Raised platform deckTray ceilingEngineered hardwood floorsGranite countertopsQuiet cul de sacGas rangeFireplace with gas logs
- 255 days |
- 536 |
- 21 |
Likely to sell faster than
Zillow last checked: 8 hours ago
Listing updated: December 03, 2025 at 09:25am
Listed by:
Cheryl Wehrle 919-368-1354,
Your Green Thumb Realtor,
Nancy Schirman 919-604-9134,
Your Green Thumb Realtor
Source: Doorify MLS,MLS#: 10085984
Tour with a local agent
Facts & features
Interior
Bedrooms & bathrooms
- Bedrooms: 3
- Bathrooms: 3
- Full bathrooms: 2
- 1/2 bathrooms: 1
Heating
- Central
Cooling
- Central Air
Appliances
- Included: Exhaust Fan, Gas Range, Gas Water Heater, Microwave, Washer/Dryer
Features
- Flooring: Carpet, Hardwood
- Doors: Sliding Doors
- Common walls with other units/homes: 2+ Common Walls, No One Above
Interior area
- Total structure area: 1,866
- Total interior livable area: 1,866 sqft
- Finished area above ground: 1,866
- Finished area below ground: 0
Video & virtual tour
Property
Parking
- Total spaces: 4
- Parking features: Concrete, Driveway, Garage
- Attached garage spaces: 2
Features
- Levels: Two
- Stories: 2
- Patio & porch: Deck
- Pool features: Association, Community
- Fencing: Back Yard
- Has view: Yes
Lot
- Size: 2,613.6 Square Feet
Details
- Parcel number: 217841
- Special conditions: Standard
Construction
Type & style
- Home type: Townhouse
- Architectural style: Transitional
- Property subtype: Townhouse, Residential
- Attached to another structure: Yes
Materials
- Asphalt, Cement Siding
- Foundation: Slab
- Roof: Asphalt
Condition
- New construction: No
- Year built: 2017
Utilities & green energy
- Sewer: Public Sewer
- Water: Public
- Utilities for property: Cable Available, Electricity Available, Electricity Connected, Natural Gas Available, Natural Gas Connected, See Remarks
Community & HOA
Community
- Features: Pool
- Subdivision: Winsford at the Park
HOA
- Has HOA: Yes
- Services included: Unknown
- HOA fee: $186 monthly
Location
- Region: Durham
Financial & listing details
- Price per square foot: $184/sqft
- Tax assessed value: $390,612
- Annual tax amount: $3,441
- Date on market: 4/1/2025
Estimated market value
Not available
Estimated sales range
Not available
$2,188/mo
Price history
Price history
| Date | Event | Price |
|---|---|---|
| 12/3/2025 | Price change | $344,000-1.7%$184/sqft |
Source: | ||
| 11/17/2025 | Price change | $349,900-2.3%$188/sqft |
Source: | ||
| 10/26/2025 | Price change | $358,000-1.4%$192/sqft |
Source: | ||
| 10/6/2025 | Price change | $362,900-1.9%$194/sqft |
Source: | ||
| 9/2/2025 | Price change | $369,900-1.3%$198/sqft |
Source: | ||
Public tax history
Public tax history
| Year | Property taxes | Tax assessment |
|---|---|---|
| 2025 | $3,872 +12.5% | $390,612 +58.3% |
| 2024 | $3,442 +6.5% | $246,729 |
| 2023 | $3,232 +2.3% | $246,729 |
Find assessor info on the county website
BuyAbility℠ payment
Est. payment
$2,163/mo
Principal & interest
$1651
Property taxes
$206
Other costs
$306
Climate risks
Neighborhood: 27703
Nearby schools
GreatSchools rating
- 4/10Bethesda ElementaryGrades: PK-5Distance: 1.8 mi
- 2/10Lowe's Grove MiddleGrades: 6-8Distance: 3.1 mi
- 2/10Hillside HighGrades: 9-12Distance: 2 mi
Schools provided by the listing agent
- Elementary: Durham - Harris
- Middle: Durham - Shepard
- High: Durham - Hillside
Source: Doorify MLS. This data may not be complete. We recommend contacting the local school district to confirm school assignments for this home.
- Loading
- Loading
