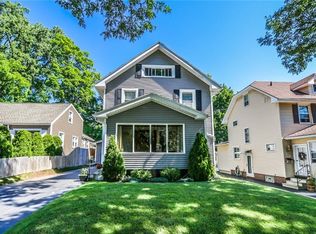Closed
$180,000
112 Cheltenham Rd, Rochester, NY 14612
3beds
1,266sqft
Single Family Residence
Built in 1950
4,948.42 Square Feet Lot
$217,400 Zestimate®
$142/sqft
$2,501 Estimated rent
Home value
$217,400
$204,000 - $233,000
$2,501/mo
Zestimate® history
Loading...
Owner options
Explore your selling options
What's special
Welcome home to this beautiful, cozy 3 bedroom cape cod located near Turning Point park for all your hiking and biking needs. Gorgeous Kitchen and downstairs bathroom have been fully remodeled in the last 7 years, the upstairs bathroom was remodeled in the last few months, the roof and siding was completed 8 years ago, most of the windows and carpets were replaced a couple of years ago. Overall the house is very well kept with gleaming hardwood floors. We will be reviewing all offers on Monday October 23rd at 6pm.
Zillow last checked: 8 hours ago
Listing updated: December 21, 2023 at 08:05am
Listed by:
Jimmy Jovcevski 585-576-5048,
Jovcevski Properties Inc
Bought with:
Robert Piazza Palotto, 10311210084
RE/MAX Plus
Source: NYSAMLSs,MLS#: R1505355 Originating MLS: Rochester
Originating MLS: Rochester
Facts & features
Interior
Bedrooms & bathrooms
- Bedrooms: 3
- Bathrooms: 3
- Full bathrooms: 2
- 1/2 bathrooms: 1
- Main level bathrooms: 1
- Main level bedrooms: 1
Heating
- Gas, Forced Air
Cooling
- Central Air, Window Unit(s)
Appliances
- Included: Dryer, Dishwasher, Electric Cooktop, Free-Standing Range, Disposal, Gas Water Heater, Microwave, Oven, Refrigerator, Tankless Water Heater, Washer
- Laundry: In Basement
Features
- Ceiling Fan(s), Separate/Formal Dining Room, Entrance Foyer, Sliding Glass Door(s), Bedroom on Main Level
- Flooring: Carpet, Ceramic Tile, Hardwood, Tile, Varies
- Doors: Sliding Doors
- Windows: Thermal Windows
- Basement: Full,Sump Pump
- Has fireplace: No
Interior area
- Total structure area: 1,266
- Total interior livable area: 1,266 sqft
Property
Parking
- Total spaces: 1
- Parking features: Attached, Garage, Garage Door Opener
- Attached garage spaces: 1
Features
- Patio & porch: Deck, Open, Porch
- Exterior features: Blacktop Driveway, Deck, Fully Fenced
- Fencing: Full
Lot
- Size: 4,948 sqft
- Dimensions: 40 x 123
- Features: Near Public Transit, Residential Lot
Details
- Parcel number: 26140007528000030390000000
- Special conditions: Standard
Construction
Type & style
- Home type: SingleFamily
- Architectural style: Cape Cod,Two Story
- Property subtype: Single Family Residence
Materials
- Vinyl Siding
- Foundation: Block
Condition
- Resale
- Year built: 1950
Utilities & green energy
- Sewer: Connected
- Water: Connected, Public
- Utilities for property: Cable Available, Sewer Connected, Water Connected
Community & neighborhood
Location
- Region: Rochester
- Subdivision: Morningside
Other
Other facts
- Listing terms: Cash,Conventional,FHA,VA Loan
Price history
| Date | Event | Price |
|---|---|---|
| 12/8/2023 | Sold | $180,000+15.4%$142/sqft |
Source: | ||
| 10/26/2023 | Pending sale | $156,000$123/sqft |
Source: | ||
| 10/19/2023 | Listed for sale | $156,000$123/sqft |
Source: | ||
| 9/14/2022 | Sold | $156,000+15.6%$123/sqft |
Source: | ||
| 7/29/2022 | Pending sale | $134,900$107/sqft |
Source: | ||
Public tax history
| Year | Property taxes | Tax assessment |
|---|---|---|
| 2024 | -- | $188,900 +102.9% |
| 2023 | -- | $93,100 |
| 2022 | -- | $93,100 |
Find assessor info on the county website
Neighborhood: Charlotte
Nearby schools
GreatSchools rating
- 3/10School 42 Abelard ReynoldsGrades: PK-6Distance: 0.6 mi
- 2/10Northwest College Preparatory High SchoolGrades: 7-9Distance: 4.2 mi
- NANortheast College Preparatory High SchoolGrades: 9-12Distance: 1.7 mi
Schools provided by the listing agent
- District: Rochester
Source: NYSAMLSs. This data may not be complete. We recommend contacting the local school district to confirm school assignments for this home.
