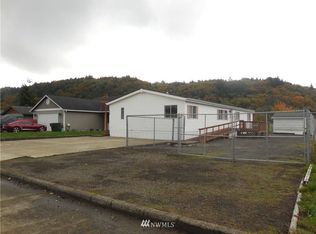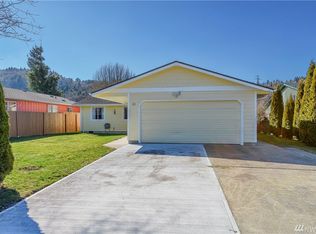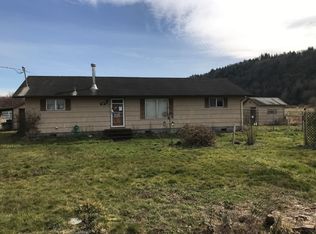This three bedroom, two bathroom home has some beautiful updates throughout and has forced air. The living room has an open layout with a propane fireplace. The kitchen is gorgeous with plenty of cabinetry, an island, and very nice stainless-steel appliances. Off of kitchen you'll find an area perfect for dining as well as easy access to a fenced back yard. All three bedrooms are located at the back of the unit including the large master suite with its own remodeled bathroom. The home has an attached, two car garage and spacious laundry room. Located on a quiet, cul-de-sac style street just minutes from Roy Morse Park and some great dining opportunities. The rent is $2500 a month and the deposit is $2500. No smoking no satellites will be allowed. One dog under 60lbs will be allowed: no cats. Please drive by the property and call the office to schedule a tour of the inside.
This property is off market, which means it's not currently listed for sale or rent on Zillow. This may be different from what's available on other websites or public sources.



