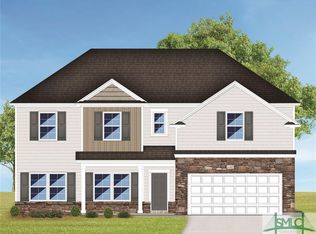Closed
$449,999
112 Chapel Park Rd, Guyton, GA 31312
4beds
2,892sqft
Single Family Residence
Built in 2020
0.28 Acres Lot
$446,900 Zestimate®
$156/sqft
$2,890 Estimated rent
Home value
$446,900
$393,000 - $509,000
$2,890/mo
Zestimate® history
Loading...
Owner options
Explore your selling options
What's special
ACTIVELY SHOWING - HAS KICK OUT! This southern stunner greets you w/ it's vibrant white exterior, rich black trimmings & an oversized covered front porch! Inside, the OPEN FLOORPLAN sprawls out before you. Formal sun filled dining room opens into the foyer as well the living room. The bump-out shiplap fireplace warms your expansive living room. Your kitchen has full view of the living, dining, & screen porch which makes hosting a breeze!!! Center island allows for barstool sitting. Half bath w/ BEADBOARD walls & oversized laundry room are just off the garage. Main floor Owner's Suite w/ BOARD & BATTEN statement wall, attached full bath (w/ separate soaking tub, separate tiled shower w/ glass door, & shiplap accent) & TWO massive walk in closets. Upstairs; find 3 additional bedrooms w/ large closets, another full bath, & a GINORMOUS BONUS ROOM / 5th bedroom!!! This home comes complete w/ a 12x12 screen porch, a fully fenced backyard for family fun in the sun, & NO REAR NEIGHBORS!
Zillow last checked: 8 hours ago
Listing updated: July 19, 2024 at 07:07am
Listed by:
Kaitlyn Hartsock 813-335-7732,
Coast & Country Real Estate Experts
Bought with:
Sonny Wright, 318039
Next Move Real Estate
Source: GAMLS,MLS#: 10298892
Facts & features
Interior
Bedrooms & bathrooms
- Bedrooms: 4
- Bathrooms: 3
- Full bathrooms: 2
- 1/2 bathrooms: 1
- Main level bathrooms: 1
- Main level bedrooms: 1
Heating
- Central
Cooling
- Central Air
Appliances
- Included: Dishwasher
- Laundry: Mud Room
Features
- Master On Main Level
- Flooring: Laminate
- Basement: None
- Number of fireplaces: 1
Interior area
- Total structure area: 2,892
- Total interior livable area: 2,892 sqft
- Finished area above ground: 2,892
- Finished area below ground: 0
Property
Parking
- Parking features: Attached
- Has attached garage: Yes
Features
- Levels: Two
- Stories: 2
Lot
- Size: 0.28 Acres
- Features: Private
Details
- Parcel number: 0375G203
Construction
Type & style
- Home type: SingleFamily
- Architectural style: Traditional
- Property subtype: Single Family Residence
Materials
- Vinyl Siding
- Roof: Composition
Condition
- Resale
- New construction: No
- Year built: 2020
Utilities & green energy
- Sewer: Public Sewer
- Water: Public
- Utilities for property: Electricity Available
Community & neighborhood
Community
- Community features: None
Location
- Region: Guyton
- Subdivision: Buckingham Plantation
Other
Other facts
- Listing agreement: Exclusive Right To Sell
Price history
| Date | Event | Price |
|---|---|---|
| 7/19/2024 | Sold | $449,999$156/sqft |
Source: | ||
| 7/16/2024 | Pending sale | $449,999$156/sqft |
Source: | ||
| 6/5/2024 | Contingent | $449,999$156/sqft |
Source: | ||
| 5/23/2024 | Price change | $449,999-5.3%$156/sqft |
Source: | ||
| 5/14/2024 | Listed for sale | $475,000+89.9%$164/sqft |
Source: | ||
Public tax history
| Year | Property taxes | Tax assessment |
|---|---|---|
| 2024 | $4,388 +5.9% | $141,010 0% |
| 2023 | $4,142 +28.1% | $141,076 +40.7% |
| 2022 | $3,232 -0.4% | $100,262 |
Find assessor info on the county website
Neighborhood: 31312
Nearby schools
GreatSchools rating
- 8/10Marlow Elementary SchoolGrades: PK-5Distance: 2.6 mi
- 7/10South Effingham Middle SchoolGrades: 6-8Distance: 1.1 mi
- 8/10South Effingham High SchoolGrades: 9-12Distance: 1 mi
Schools provided by the listing agent
- Middle: South Effingham
- High: South Effingham
Source: GAMLS. This data may not be complete. We recommend contacting the local school district to confirm school assignments for this home.

Get pre-qualified for a loan
At Zillow Home Loans, we can pre-qualify you in as little as 5 minutes with no impact to your credit score.An equal housing lender. NMLS #10287.
