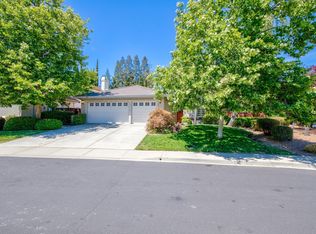SHOWINGS ONLY AT OPEN HOUSE ON SUNDAY, 5/11 10 AM - 12:30 PM. The most elegant choice for your home. Wood flooring including kitchen, dining, living, all bedrooms, hallway, stairs. Custom fire & ice fireplace with stone panels. SoundSolutionXPE Paddings on entire upstairs flooring to reduce sounds. Kitchen appliances include Thermador Pro Harmony 36" Dual Fuel Range with 6x Burners, Thermador Dishwasher, GE Cafe Series Refrigerator, Kobe Professional Hood, White Schrock cabinet with upgraded glass panels and pull outs, Silestone stainless Steel Farm Sink. 240V NEMA 14-50 plug ready for EV charger. New laundry washer./dryer. Self-monitored security system with window and door sensors on first floor (no monthly fee needed). Owned SunPower System, X-Series will save you money every month! automatic security system, soft water system piping setup. HOA includes front yard landscaping, greenbelt, common area maintenance. Good location walkable to reassurances and shops. easy to reach Shopping Centers, Theater, Supermarkets, Freeway and etc. Views to Mt. Diablo.
House for rent
$4,300/mo
112 Center Ct, Danville, CA 94506
4beds
2,173sqft
Price is base rent and doesn't include required fees.
Singlefamily
Available now
-- Pets
Central air
In unit laundry
2 Attached garage spaces parking
Forced air, fireplace
What's special
Ge cafe series refrigeratorWood flooringThermador dishwasherKobe professional hoodSoundsolutionxpe paddings
- 5 days
- on Zillow |
- -- |
- -- |
Travel times
Facts & features
Interior
Bedrooms & bathrooms
- Bedrooms: 4
- Bathrooms: 3
- Full bathrooms: 2
Heating
- Forced Air, Fireplace
Cooling
- Central Air
Appliances
- Included: Dishwasher, Disposal, Dryer, Oven, Range, Refrigerator, Washer
- Laundry: In Unit, Laundry Room
Features
- Flooring: Laminate, Tile
- Has fireplace: Yes
Interior area
- Total interior livable area: 2,173 sqft
Property
Parking
- Total spaces: 2
- Parking features: Attached, Covered
- Has attached garage: Yes
- Details: Contact manager
Features
- Stories: 2
- Exterior features: Contact manager
Details
- Parcel number: 2065600021
Construction
Type & style
- Home type: SingleFamily
- Architectural style: Contemporary
- Property subtype: SingleFamily
Materials
- Roof: Tile
Condition
- Year built: 2004
Community & HOA
Location
- Region: Danville
Financial & listing details
- Lease term: Contact For Details
Price history
| Date | Event | Price |
|---|---|---|
| 5/7/2025 | Listed for rent | $4,300$2/sqft |
Source: bridgeMLS/CCAR/Bay East AOR #41096511 | ||
| 11/28/2019 | Listing removed | $4,300$2/sqft |
Source: J. Rockcliff Realtors #40889345 | ||
| 11/14/2019 | Sold | $1,035,000-1.3%$476/sqft |
Source: | ||
| 11/14/2019 | Listed for rent | $4,300$2/sqft |
Source: Zillow Rental Manager | ||
| 10/7/2019 | Pending sale | $1,049,000$483/sqft |
Source: Compass #40878239 | ||
![[object Object]](https://photos.zillowstatic.com/fp/a765d652fdccac4f677746319e7fa56c-p_i.jpg)
