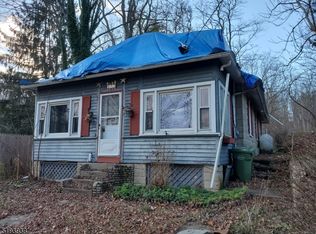Stunning Grand Colonial set on over 17 acres with amazing custom details. Enjoy an abundance of privacy from the large wrap around deck. Inside the home boasts more space than you can imagine. Large master suite, 2 story foyer, 25'x20' family room with stone fireplace and much more! A private office off the foyer and family room closes off with custom french doors. The kitchen has recently been renovated and boasts a center island and breakfast bar. Main bath and powder room are both updated. Newer roof, flooring and water heater. Master offers a wardrobe area and bonus room that can be used as an exercise room, office, sitting area, or anything else you can do with 27'x12'. Plenty of room for horses, property is woodland assessed. Over 4,000sqft of home ~ set high above over 17 private acres!!
This property is off market, which means it's not currently listed for sale or rent on Zillow. This may be different from what's available on other websites or public sources.
