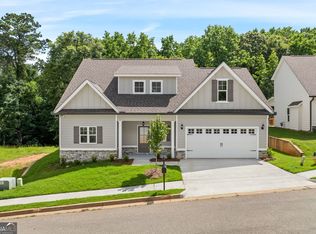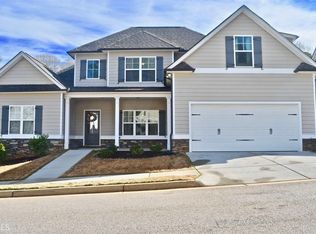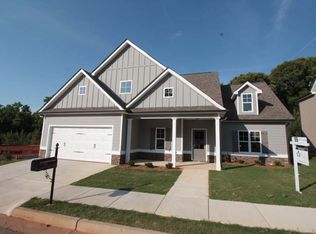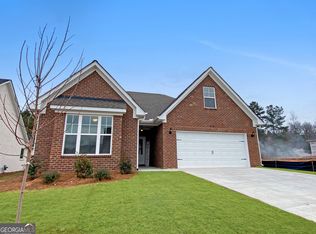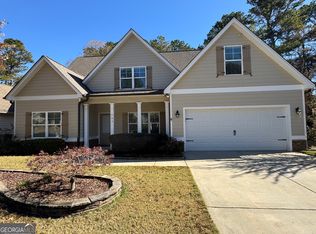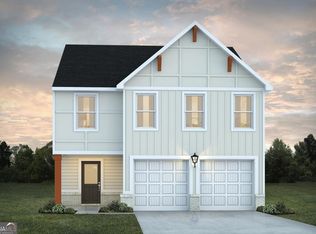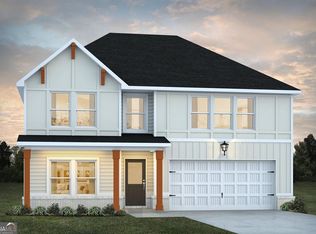The "Karsten" is a 5 bedroom, 3.5 bathroom home featuring hardwood flooring throughout main living areas and kitchen with granite countertops, and stainless steel appliances. The expansive master suite located on the main has double vanities, garden tub, separate shower and large walk-in closet. Upstairs has 4 bedrooms, including a very large bedroom with private bathroom that could be considered a second master suite. There is also a second bathroom on this level also. Rear terrace off the eating area. Community recreation area includes a soccer field, playground and 1/2 basketball court. Listed property taxes are estimated based on the property's completed value. Seller offering $5,000 allowance towards closing cost.
Active
Price cut: $10K (12/2)
$340,000
112 Celebration Blvd, Lagrange, GA 30241
5beds
2,515sqft
Est.:
Single Family Residence
Built in 2023
0.26 Acres Lot
$-- Zestimate®
$135/sqft
$38/mo HOA
What's special
Stainless steel appliancesLarge walk-in closetSeparate showerGranite countertopsGarden tubDouble vanities
- 239 days |
- 481 |
- 27 |
Zillow last checked: 8 hours ago
Listing updated: December 04, 2025 at 10:06pm
Listed by:
Kendall Butler 706-333-0680,
F.L.I. Properties
Source: GAMLS,MLS#: 10547981
Tour with a local agent
Facts & features
Interior
Bedrooms & bathrooms
- Bedrooms: 5
- Bathrooms: 4
- Full bathrooms: 3
- 1/2 bathrooms: 1
- Main level bathrooms: 1
- Main level bedrooms: 1
Rooms
- Room types: Laundry, Bonus Room, Family Room
Dining room
- Features: Separate Room
Kitchen
- Features: Breakfast Bar, Kitchen Island, Pantry, Solid Surface Counters
Heating
- Electric, Central, Heat Pump
Cooling
- Electric, Ceiling Fan(s), Central Air, Heat Pump
Appliances
- Included: Electric Water Heater, Dishwasher, Microwave, Oven/Range (Combo)
- Laundry: Mud Room
Features
- Tray Ceiling(s), Vaulted Ceiling(s), High Ceilings, Double Vanity, Entrance Foyer, Soaking Tub, Separate Shower, Walk-In Closet(s), Master On Main Level
- Flooring: Hardwood
- Windows: Double Pane Windows
- Basement: None
- Number of fireplaces: 1
- Fireplace features: Family Room, Factory Built, Gas Log
Interior area
- Total structure area: 2,515
- Total interior livable area: 2,515 sqft
- Finished area above ground: 2,515
- Finished area below ground: 0
Video & virtual tour
Property
Parking
- Total spaces: 2
- Parking features: Attached, Garage Door Opener, Garage, Kitchen Level
- Has attached garage: Yes
Accessibility
- Accessibility features: Accessible Entrance
Features
- Levels: Two
- Stories: 2
- Patio & porch: Deck, Patio
Lot
- Size: 0.26 Acres
- Features: Level
Details
- Parcel number: 0493D000023
Construction
Type & style
- Home type: SingleFamily
- Architectural style: Craftsman
- Property subtype: Single Family Residence
Materials
- Concrete, Stone
- Foundation: Slab
- Roof: Composition
Condition
- New Construction
- New construction: Yes
- Year built: 2023
Details
- Warranty included: Yes
Utilities & green energy
- Sewer: Public Sewer
- Water: Public
- Utilities for property: Underground Utilities, Sewer Connected
Green energy
- Energy efficient items: Insulation
Community & HOA
Community
- Features: Sidewalks, Street Lights, Near Shopping
- Security: Smoke Detector(s)
- Subdivision: Homecoming
HOA
- Has HOA: Yes
- Services included: Insurance, Maintenance Grounds, Management Fee
- HOA fee: $450 annually
Location
- Region: Lagrange
Financial & listing details
- Price per square foot: $135/sqft
- Tax assessed value: $348,600
- Annual tax amount: $4,250
- Date on market: 6/20/2025
- Cumulative days on market: 239 days
- Listing agreement: Exclusive Right To Sell
- Listing terms: Cash,Conventional,FHA,VA Loan
Estimated market value
Not available
Estimated sales range
Not available
$2,619/mo
Price history
Price history
| Date | Event | Price |
|---|---|---|
| 12/2/2025 | Price change | $340,000-2.9%$135/sqft |
Source: | ||
| 6/20/2025 | Listed for sale | $350,000$139/sqft |
Source: | ||
| 6/20/2025 | Listing removed | $350,000$139/sqft |
Source: | ||
| 4/29/2025 | Price change | $350,000-0.6%$139/sqft |
Source: | ||
| 1/24/2025 | Listed for sale | $352,000$140/sqft |
Source: | ||
Public tax history
Public tax history
| Year | Property taxes | Tax assessment |
|---|---|---|
| 2025 | $3,803 +28.7% | $139,440 +28.7% |
| 2024 | $2,954 +5316.6% | $108,320 +5316% |
| 2023 | $55 -2.3% | $2,000 |
Find assessor info on the county website
BuyAbility℠ payment
Est. payment
$2,042/mo
Principal & interest
$1599
Property taxes
$286
Other costs
$157
Climate risks
Neighborhood: 30241
Nearby schools
GreatSchools rating
- 5/10Franklin Forest Elementary SchoolGrades: PK-5Distance: 1.5 mi
- 6/10Gardner-Newman Middle SchoolGrades: 6-8Distance: 1.6 mi
- 7/10Lagrange High SchoolGrades: 9-12Distance: 1.9 mi
Schools provided by the listing agent
- Elementary: Franklin Forest
- Middle: Gardner Newman
- High: Lagrange
Source: GAMLS. This data may not be complete. We recommend contacting the local school district to confirm school assignments for this home.
- Loading
- Loading
