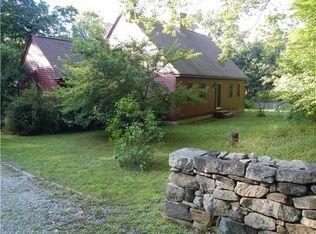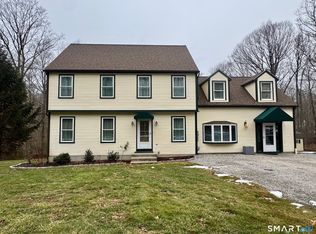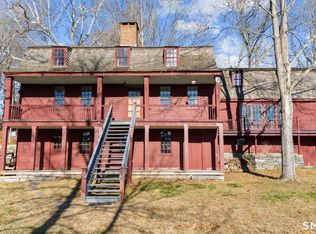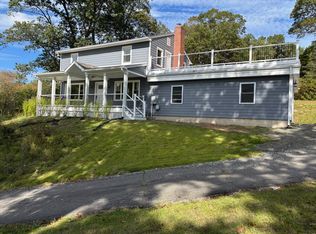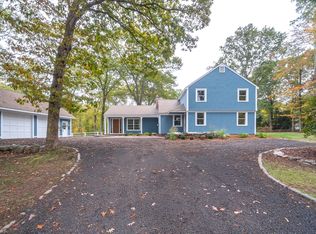Welcome to your dream home at 112 Cedar Swamp Road, Deep River, CT! This charming Cape Cod-style residence, originally built in 1940, has been beautifully renovated to blend classic charm with modern efficiency. With 4 spacious bedrooms and 3 full bathrooms, this home has +/- 2,900 square feet of living space, providing ample room for all your lifestyle needs. Step inside to discover a bright and airy family room complete with a wood stove, perfect for chilly nights. There is a mini split as well & French doors for privacy. The modern kitchen is a chef's delight, outfitted with stainless steel appliances, a large center island, and a wine fridge, making it a hub for entertaining and culinary adventures. The flexible floor plan provides opportunities for home offices, space for a home gym, workshop and more. The primary bedroom suite is a private retreat, featuring a custom shower and double vanity. Outside, the home sits handsomely on a 2.45-acre lot. Enjoy the many, meticulously maintained gardens and landscaping that create a serene outdoor sanctuary. The partially fenced yard is ideal for pets, providing them with a safe outdoor space. Relax in the extensive private outdoor space, which includes a charming, screened porch-perfect for gatherings. With its combination of picturesque setting, modern comforts, and historical charm, 112 Cedar Swamp Road is not just a house but a home. Make this beautiful property your own and enjoy the serenity & modern convenience it offers
For sale
$625,000
112 Cedar Swamp Road, Deep River, CT 06417
4beds
2,969sqft
Est.:
Single Family Residence
Built in 1940
2.45 Acres Lot
$-- Zestimate®
$211/sqft
$-- HOA
What's special
- 121 days |
- 967 |
- 40 |
Zillow last checked: 8 hours ago
Listing updated: 15 hours ago
Listed by:
Gigi Giordano (203)671-2155,
Compass Connecticut, LLC 860-767-5390
Source: Smart MLS,MLS#: 24116407
Tour with a local agent
Facts & features
Interior
Bedrooms & bathrooms
- Bedrooms: 4
- Bathrooms: 3
- Full bathrooms: 3
Rooms
- Room types: Bonus Room, Workshop
Primary bedroom
- Features: Full Bath, Walk-In Closet(s), Hardwood Floor
- Level: Upper
- Area: 342 Square Feet
- Dimensions: 19 x 18
Bedroom
- Features: Hardwood Floor
- Level: Upper
- Area: 144 Square Feet
- Dimensions: 12 x 12
Bedroom
- Features: Hardwood Floor
- Level: Upper
- Area: 154 Square Feet
- Dimensions: 14 x 11
Bedroom
- Features: Hardwood Floor
- Level: Upper
- Area: 192 Square Feet
- Dimensions: 16 x 12
Dining room
- Features: Engineered Wood Floor
- Level: Main
- Area: 240 Square Feet
- Dimensions: 20 x 12
Family room
- Features: Wood Stove, French Doors
- Level: Main
- Area: 342 Square Feet
- Dimensions: 19 x 18
Kitchen
- Features: Remodeled, Breakfast Nook, Dry Bar, Eating Space, Kitchen Island, Engineered Wood Floor
- Level: Main
- Area: 240 Square Feet
- Dimensions: 24 x 10
Living room
- Features: Hardwood Floor
- Level: Main
- Area: 357 Square Feet
- Dimensions: 21 x 17
Other
- Features: Laundry Hookup
- Level: Main
- Area: 132 Square Feet
- Dimensions: 12 x 11
Rec play room
- Features: Wood Stove, Stone Floor
- Level: Main
- Area: 253 Square Feet
- Dimensions: 23 x 11
Heating
- Heat Pump, Forced Air, Wood/Coal Stove, Propane
Cooling
- Central Air, Ductless
Appliances
- Included: Oven/Range, Microwave, Refrigerator, Dishwasher, Washer, Dryer, Water Heater
- Laundry: Main Level
Features
- Windows: Thermopane Windows
- Basement: Full,Unfinished,Interior Entry,Concrete
- Attic: Storage
- Number of fireplaces: 1
Interior area
- Total structure area: 2,969
- Total interior livable area: 2,969 sqft
- Finished area above ground: 2,969
- Finished area below ground: 0
Property
Parking
- Total spaces: 1
- Parking features: Attached, Garage Door Opener
- Attached garage spaces: 1
Features
- Patio & porch: Screened, Porch, Patio
- Exterior features: Rain Gutters, Garden, Lighting, Stone Wall
- Fencing: Partial,Chain Link
Lot
- Size: 2.45 Acres
- Features: Few Trees, Level, Landscaped
Details
- Additional structures: Shed(s)
- Parcel number: 960925
- Zoning: R80
Construction
Type & style
- Home type: SingleFamily
- Architectural style: Cape Cod
- Property subtype: Single Family Residence
Materials
- Wood Siding
- Foundation: Stone
- Roof: Asphalt
Condition
- New construction: No
- Year built: 1940
Utilities & green energy
- Sewer: Septic Tank
- Water: Well
- Utilities for property: Cable Available
Green energy
- Energy efficient items: Windows
Community & HOA
Community
- Features: Golf, Lake, Shopping/Mall
HOA
- Has HOA: No
Location
- Region: Deep River
Financial & listing details
- Price per square foot: $211/sqft
- Tax assessed value: $290,640
- Annual tax amount: $9,295
- Date on market: 9/23/2025
Estimated market value
Not available
Estimated sales range
Not available
Not available
Price history
Price history
| Date | Event | Price |
|---|---|---|
| 10/23/2025 | Price change | $625,000-3.8%$211/sqft |
Source: | ||
| 10/3/2025 | Listed for sale | $649,900+20.4%$219/sqft |
Source: | ||
| 2/10/2023 | Sold | $540,000-1.8%$182/sqft |
Source: | ||
| 12/29/2022 | Pending sale | $550,000$185/sqft |
Source: | ||
| 12/8/2022 | Price change | $550,000-4.3%$185/sqft |
Source: | ||
Public tax history
Public tax history
| Year | Property taxes | Tax assessment |
|---|---|---|
| 2025 | $9,295 +1.3% | $290,640 |
| 2024 | $9,178 +5.7% | $290,640 |
| 2023 | $8,684 +58% | $290,640 +53.3% |
Find assessor info on the county website
BuyAbility℠ payment
Est. payment
$3,633/mo
Principal & interest
$2424
Property taxes
$990
Home insurance
$219
Climate risks
Neighborhood: 06417
Nearby schools
GreatSchools rating
- 7/10Deep River Elementary SchoolGrades: K-6Distance: 3 mi
- 3/10John Winthrop Middle SchoolGrades: 6-8Distance: 1.7 mi
- 7/10Valley Regional High SchoolGrades: 9-12Distance: 2.1 mi
Schools provided by the listing agent
- Elementary: Deep River
- High: Valley
Source: Smart MLS. This data may not be complete. We recommend contacting the local school district to confirm school assignments for this home.
