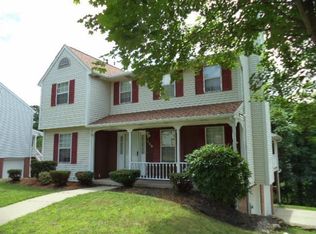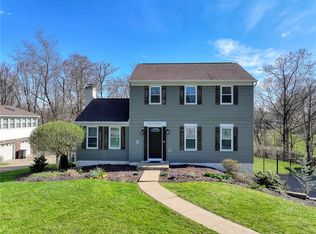Sold for $389,000
$389,000
112 Cedar Ridge Dr, Monaca, PA 15061
4beds
1,892sqft
Single Family Residence
Built in 1986
0.31 Acres Lot
$395,200 Zestimate®
$206/sqft
$2,118 Estimated rent
Home value
$395,200
$336,000 - $462,000
$2,118/mo
Zestimate® history
Loading...
Owner options
Explore your selling options
What's special
CORDES Custom home in highly desirable Cedar Ridge plan. Pride of ownership shows in continuously maintained and updated 2 story home. New PELLA Windows 2024' includes Transferrable warranty to new buyer. Beautiful new kitchen cabinets, counters, LVP thru out first floor. New storm door. Newer flooring Upstairs. New carpet in the stairs & hallway. Quality, 6 panel OAK doors thru out. New Shower door. Newly painted 31 x10 Covered back deck. Fenced yard for kids or dogs. Level exit-Covered ,concrete patio. XL Garage, 25x19 with newer garage doors-2022'. Doors by IKE. Professionally landscaped. Lawn care and maintenance by TeamTurf Co. Asphalt driveway resealed every year. Airducts recently cleaned 5/25. Chimney cleaned 3/25. Toss laundry down laundry shoot to drop into washer on main floor next to kitchen.
Recently painted interior in tranquil, modern colors. All work done & ready for your enjoyment of this Exceptional home.
Zillow last checked: 8 hours ago
Listing updated: September 20, 2025 at 05:59am
Listed by:
Susan Daniel 412-262-5500,
HOWARD HANNA REAL ESTATE SERVICES
Bought with:
Karen Super
HOWARD HANNA REAL ESTATE SERVICES
Source: WPMLS,MLS#: 1717037 Originating MLS: West Penn Multi-List
Originating MLS: West Penn Multi-List
Facts & features
Interior
Bedrooms & bathrooms
- Bedrooms: 4
- Bathrooms: 3
- Full bathrooms: 2
- 1/2 bathrooms: 1
Primary bedroom
- Level: Upper
- Dimensions: 17x12
Bedroom 2
- Level: Upper
- Dimensions: 12x10
Bedroom 3
- Level: Upper
- Dimensions: 14x10
Bedroom 4
- Level: Upper
- Dimensions: 12x9
Dining room
- Level: Main
- Dimensions: 12x11
Entry foyer
- Level: Main
- Dimensions: 16x6
Family room
- Level: Main
- Dimensions: 16x13
Game room
- Level: Lower
- Dimensions: 25x12
Kitchen
- Level: Main
- Dimensions: 20x9
Laundry
- Level: Main
- Dimensions: 9x4
Living room
- Level: Main
- Dimensions: 13x13
Heating
- Forced Air, Gas
Cooling
- Central Air
Appliances
- Included: Some Electric Appliances, Convection Oven, Dishwasher, Disposal, Microwave, Refrigerator, Stove
Features
- Pantry
- Flooring: Ceramic Tile, Other, Carpet
- Windows: Multi Pane, Screens
- Basement: Partially Finished,Walk-Out Access
- Number of fireplaces: 1
- Fireplace features: Gas, Family/Living/Great Room
Interior area
- Total structure area: 1,892
- Total interior livable area: 1,892 sqft
Property
Parking
- Total spaces: 2
- Parking features: Built In, Garage Door Opener
- Has attached garage: Yes
Features
- Levels: Two
- Stories: 2
- Pool features: None
Lot
- Size: 0.31 Acres
- Dimensions: .31
Details
- Parcel number: 560080606000
Construction
Type & style
- Home type: SingleFamily
- Architectural style: Colonial,Two Story
- Property subtype: Single Family Residence
Materials
- Brick, Vinyl Siding
- Roof: Asphalt
Condition
- Resale
- Year built: 1986
Utilities & green energy
- Sewer: Public Sewer
- Water: Public
Community & neighborhood
Location
- Region: Monaca
- Subdivision: Cedar Ridge
Price history
| Date | Event | Price |
|---|---|---|
| 9/19/2025 | Sold | $389,000$206/sqft |
Source: | ||
| 9/10/2025 | Pending sale | $389,000$206/sqft |
Source: | ||
| 8/20/2025 | Contingent | $389,000$206/sqft |
Source: | ||
| 8/19/2025 | Listed for sale | $389,000+72.9%$206/sqft |
Source: | ||
| 7/27/2017 | Sold | $225,000$119/sqft |
Source: | ||
Public tax history
| Year | Property taxes | Tax assessment |
|---|---|---|
| 2024 | $4,317 -10.1% | $273,200 +502.4% |
| 2023 | $4,803 +2.7% | $45,350 |
| 2022 | $4,678 +4.7% | $45,350 |
Find assessor info on the county website
Neighborhood: 15061
Nearby schools
GreatSchools rating
- 6/10Todd Lane El SchoolGrades: 3-5Distance: 0.3 mi
- 5/10Central Valley Middle SchoolGrades: 6-8Distance: 1.9 mi
- 6/10Central Valley High SchoolGrades: 9-12Distance: 0.3 mi
Schools provided by the listing agent
- District: Central Valley
Source: WPMLS. This data may not be complete. We recommend contacting the local school district to confirm school assignments for this home.
Get pre-qualified for a loan
At Zillow Home Loans, we can pre-qualify you in as little as 5 minutes with no impact to your credit score.An equal housing lender. NMLS #10287.


