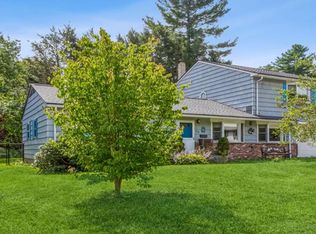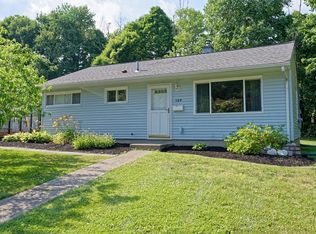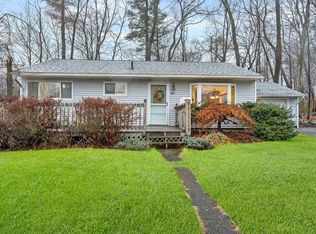Sold for $424,900 on 01/03/23
$424,900
112 Cedar Hill Rd, Northborough, MA 01532
3beds
1,400sqft
Single Family Residence
Built in 1953
0.3 Acres Lot
$496,300 Zestimate®
$304/sqft
$3,293 Estimated rent
Home value
$496,300
$471,000 - $521,000
$3,293/mo
Zestimate® history
Loading...
Owner options
Explore your selling options
What's special
Numerous updates adorn this delightful corner lot ranch in a spectacular neighborhood! Gleaming hardwood floors, a brick accent wall & gorgeous post and beams welcome you. Natural sunlight & an open living area creates a wonderful entertaining space where no one is excluded. Kitchen floor & some appliances have been updated & bring luster to the home. The HW floors continue into the 2 main floor bedrooms, 1 with a built-in desk & shelves & the other w/ a large closet. The full bath w/ HW floors, beadboard & pedestal sink rounds out the main floor. An open & breezy stairway leads you to a fully renovated family room equipped w/ laminate wood floors, open beamed ceiling, huge picture window & walk out access to one of 2 parking areas! Outside, find a private yard, mature plants, flowers, deck & shed. Oil tank (2022), roof (2020), LL stairs, FR floors & picture window (2018-9), w/h & A/C (2017), furnace (2013). Just minutes to Northborough Xings, Rts 9, 290 & 495, golf, schools & parks
Zillow last checked: 8 hours ago
Listing updated: January 03, 2023 at 11:51am
Listed by:
Melissa Davis 617-947-4060,
Coldwell Banker Realty - Natick 508-655-0680
Bought with:
Lauren Myers
Cali Realty Group, Inc.
Source: MLS PIN,MLS#: 73036358
Facts & features
Interior
Bedrooms & bathrooms
- Bedrooms: 3
- Bathrooms: 1
- Full bathrooms: 1
- Main level bathrooms: 1
- Main level bedrooms: 2
Primary bedroom
- Features: Closet, Flooring - Hardwood
- Level: Main,First
Bedroom 2
- Features: Closet, Flooring - Hardwood
- Level: Main,First
Bedroom 3
- Level: Basement
Bathroom 1
- Features: Bathroom - Full, Bathroom - With Tub & Shower, Flooring - Hardwood, Remodeled, Lighting - Sconce, Lighting - Overhead, Beadboard, Crown Molding, Pedestal Sink
- Level: Main,First
Dining room
- Features: Ceiling Fan(s), Beamed Ceilings, Closet, Flooring - Hardwood, Deck - Exterior, Exterior Access, Open Floorplan, Lighting - Overhead
- Level: Main,First
Family room
- Features: Beamed Ceilings, Closet, Flooring - Laminate, Window(s) - Picture, Handicap Accessible, Exterior Access, Lighting - Overhead
- Level: Basement
Kitchen
- Features: Beamed Ceilings, Flooring - Vinyl, Deck - Exterior, Exterior Access, Open Floorplan, Lighting - Pendant
- Level: First
Living room
- Features: Beamed Ceilings, Closet, Flooring - Hardwood, Window(s) - Picture, Exterior Access, Open Floorplan
- Level: Main,First
Heating
- Forced Air, Oil
Cooling
- Wall Unit(s)
Appliances
- Laundry: Electric Dryer Hookup, Washer Hookup, Lighting - Overhead, Sink, In Basement
Features
- Internet Available - Unknown
- Flooring: Vinyl, Hardwood, Wood Laminate
- Doors: Insulated Doors, Storm Door(s)
- Windows: Insulated Windows, Storm Window(s), Screens
- Basement: Full,Finished,Walk-Out Access,Interior Entry
- Has fireplace: No
Interior area
- Total structure area: 1,400
- Total interior livable area: 1,400 sqft
Property
Parking
- Total spaces: 4
- Parking features: Off Street
- Uncovered spaces: 4
Features
- Patio & porch: Porch, Deck, Deck - Wood
- Exterior features: Porch, Deck, Deck - Wood, Rain Gutters, Storage, Screens
Lot
- Size: 0.30 Acres
- Features: Corner Lot
Details
- Parcel number: 1632538
- Zoning: RC
Construction
Type & style
- Home type: SingleFamily
- Architectural style: Ranch
- Property subtype: Single Family Residence
Materials
- Frame, Post & Beam
- Foundation: Concrete Perimeter
- Roof: Shingle
Condition
- Year built: 1953
Utilities & green energy
- Electric: 100 Amp Service
- Sewer: Public Sewer
- Water: Public
- Utilities for property: for Electric Range, for Electric Oven, for Electric Dryer, Washer Hookup
Community & neighborhood
Community
- Community features: Shopping, Park, Walk/Jog Trails, Golf, Medical Facility, Highway Access, House of Worship, Public School
Location
- Region: Northborough
Other
Other facts
- Listing terms: Contract
- Road surface type: Paved
Price history
| Date | Event | Price |
|---|---|---|
| 1/3/2023 | Sold | $424,900-1.2%$304/sqft |
Source: MLS PIN #73036358 | ||
| 11/1/2022 | Contingent | $429,900$307/sqft |
Source: MLS PIN #73036358 | ||
| 10/6/2022 | Listed for sale | $429,900$307/sqft |
Source: MLS PIN #73036358 | ||
| 9/24/2022 | Contingent | $429,900$307/sqft |
Source: MLS PIN #73036358 | ||
| 9/14/2022 | Listed for sale | $429,900+121.6%$307/sqft |
Source: MLS PIN #73036358 | ||
Public tax history
| Year | Property taxes | Tax assessment |
|---|---|---|
| 2025 | $6,400 +18% | $449,100 +18.3% |
| 2024 | $5,422 +7% | $379,700 +10.9% |
| 2023 | $5,066 +1.6% | $342,500 +13.2% |
Find assessor info on the county website
Neighborhood: 01532
Nearby schools
GreatSchools rating
- 6/10Lincoln Street Elementary SchoolGrades: K-5Distance: 0.4 mi
- 6/10Robert E. Melican Middle SchoolGrades: 6-8Distance: 0.7 mi
- 10/10Algonquin Regional High SchoolGrades: 9-12Distance: 2 mi
Get a cash offer in 3 minutes
Find out how much your home could sell for in as little as 3 minutes with a no-obligation cash offer.
Estimated market value
$496,300
Get a cash offer in 3 minutes
Find out how much your home could sell for in as little as 3 minutes with a no-obligation cash offer.
Estimated market value
$496,300


