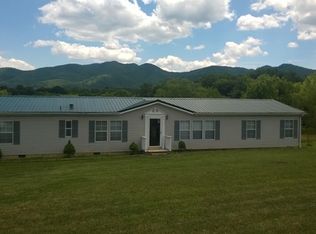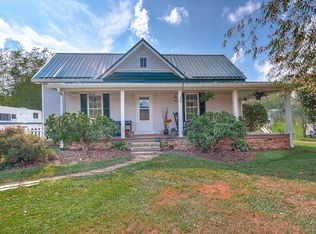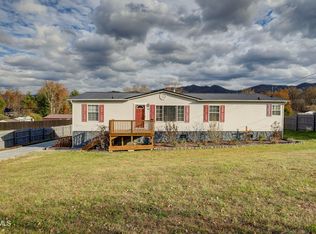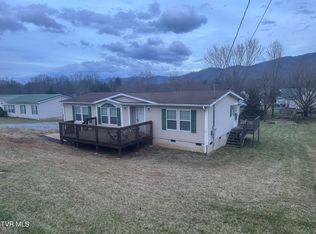Sold for $245,000
$245,000
112 Cecil Vanhuss Rd, Elizabethton, TN 37643
3beds
1,893sqft
Single Family Residence, Residential, Manufactured Home
Built in 1999
0.63 Acres Lot
$251,200 Zestimate®
$129/sqft
$1,357 Estimated rent
Home value
$251,200
$151,000 - $420,000
$1,357/mo
Zestimate® history
Loading...
Owner options
Explore your selling options
What's special
Newly renovated home on nice lot! This one-level, 3 bedroom / 2 bathroom home has so many great features you'll need to see it in person! The huge, multi-use great room has luxury vinyl plank flooring that continues throughout the home. There is a corner fireplace with gas logs and a bonus area that could be a formal dining room, office, or additional seating space. The spacious kitchen features tiled flooring and backsplash, amble cabinetry, stainless steel appliances, and room for your dining table. On one end of the home is a large primary suite with 2 walk-in closets and an ensuite bathroom with double vanities. There are 2 additional bedrooms and a full bathroom as well. In addition, you'll find a laundry room and separate mud room/flex space that can be utilized to suit your needs. Outside is a screened-in porch for enjoying the sunrise over the hillside. There is even an attached carport! All this and there is a new heat pump and new windows throughout. The .63 acre lot is level and easy to maintain with a new privacy fence in the back yard and room for your RV in the front. Just 3.7 miles from the Wilbur Dam put-in and low county taxes. What a find! Schedule your private viewing today!
Zillow last checked: 8 hours ago
Listing updated: May 02, 2025 at 11:15am
Listed by:
Kelly Moran 423-845-0185,
HBX Realty
Bought with:
Teresa Davenport, 374887
KW Johnson City
Source: TVRMLS,MLS#: 9977588
Facts & features
Interior
Bedrooms & bathrooms
- Bedrooms: 3
- Bathrooms: 2
- Full bathrooms: 2
Primary bedroom
- Level: Lower
Heating
- Heat Pump
Cooling
- Heat Pump
Appliances
- Included: Dishwasher, Electric Range, Microwave, Refrigerator
Features
- Master Downstairs, Eat-in Kitchen, Walk-In Closet(s)
- Flooring: Luxury Vinyl, Tile
- Basement: Crawl Space
- Has fireplace: Yes
- Fireplace features: Gas Log
Interior area
- Total structure area: 1,893
- Total interior livable area: 1,893 sqft
Property
Parking
- Parking features: Carport
- Has carport: Yes
Features
- Patio & porch: Front Porch, Screened
- Fencing: Back Yard
Lot
- Size: 0.63 Acres
- Dimensions: 179 x 161 IRR
- Topography: Level
Details
- Additional structures: Shed(s)
- Parcel number: 042n A 008.00
- Zoning: Res
Construction
Type & style
- Home type: MobileManufactured
- Architectural style: Ranch
- Property subtype: Single Family Residence, Residential, Manufactured Home
Materials
- Vinyl Siding
- Foundation: Concrete Perimeter, Pillar/Post/Pier
- Roof: Shingle
Condition
- Above Average,Updated/Remodeled
- New construction: No
- Year built: 1999
Utilities & green energy
- Sewer: Septic Tank
- Water: Public
Community & neighborhood
Location
- Region: Elizabethton
- Subdivision: Not In Subdivision
Other
Other facts
- Listing terms: Cash,Conventional,FHA,THDA,USDA Loan,VA Loan
Price history
| Date | Event | Price |
|---|---|---|
| 5/2/2025 | Sold | $245,000-2%$129/sqft |
Source: TVRMLS #9977588 Report a problem | ||
| 3/25/2025 | Pending sale | $249,900$132/sqft |
Source: TVRMLS #9977588 Report a problem | ||
| 3/21/2025 | Listed for sale | $249,900+127.2%$132/sqft |
Source: TVRMLS #9977588 Report a problem | ||
| 11/25/2024 | Sold | $110,000+547.1%$58/sqft |
Source: Public Record Report a problem | ||
| 5/6/1999 | Sold | $17,000$9/sqft |
Source: Public Record Report a problem | ||
Public tax history
| Year | Property taxes | Tax assessment |
|---|---|---|
| 2025 | $712 | $32,650 |
| 2024 | $712 | $32,650 |
| 2023 | $712 +7.4% | $32,650 |
Find assessor info on the county website
Neighborhood: 37643
Nearby schools
GreatSchools rating
- 6/10Valley Forge Elementary SchoolGrades: PK-5Distance: 2.2 mi
- 4/10Hunter Elementary SchoolGrades: PK-8Distance: 2.5 mi
- 4/10Unaka High SchoolGrades: 9-12Distance: 3.6 mi
Schools provided by the listing agent
- Elementary: Valley Forge
- Middle: Hunter
- High: Unaka
Source: TVRMLS. This data may not be complete. We recommend contacting the local school district to confirm school assignments for this home.



