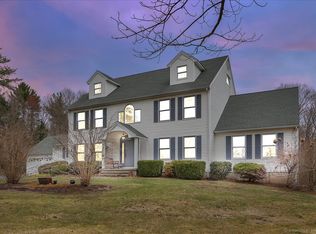Sold for $400,000 on 12/21/23
$400,000
112 Caulfield Road, Torrington, CT 06790
4beds
2,106sqft
Single Family Residence
Built in 1800
2.17 Acres Lot
$436,500 Zestimate®
$190/sqft
$3,407 Estimated rent
Home value
$436,500
$415,000 - $463,000
$3,407/mo
Zestimate® history
Loading...
Owner options
Explore your selling options
What's special
Highest and best Tuesday at 12 . Stunning location in area of high end homes. This is the original gentlemen estate, waiting for your finishing touch. Built in the 1800s by the North family , many original details are still intact. Beautiful curb appeal with stone walls , a lush field and charming details from the 6 over 6 windows and granite porch steps . The home faces south so lots of sun shines in . The main level features a livingroom , dining room kitchen, office ,1st floor bedroom and full bath with claw foot tub and shower and laundry room . Upstairs , there are 3 bedrooms , a full bath with shower and a bonus room with separate staircase . There is Kings board flooring in many rooms and charming fireplace mantels . The fireplaces are capped and never used. The homes mechanics have been updated over the years. There is a hot water baseboard heating system and split systems for air and heat, plus a full house generator. Newer roof and septic is 12 years old . Propane Tanks for generator owned by owner. The inviting patio has a terraced walkway and decking to an in-ground pool . The side lot is fenced in and there is a barn and garage for storage . There is over 8 car parking . Dog kennel fencing near driveway deck not included.All the temp motion & spot lights not staying The post lights are staying.Appliance are wall oven with warming draw, refrigerator, dishwasher, cooktop, washer & dryer. and Stainless double sink in basement.
Zillow last checked: 8 hours ago
Listing updated: July 09, 2024 at 08:18pm
Listed by:
Mary Leblanc 860-689-2689,
Mary LeBlanc Realty 860-689-2689,
Kristin Leblanc 860-307-4554,
Mary LeBlanc Realty
Bought with:
Jane Hinkel, RES.0782182
William Pitt Sotheby's Int'l
Source: Smart MLS,MLS#: 170604327
Facts & features
Interior
Bedrooms & bathrooms
- Bedrooms: 4
- Bathrooms: 2
- Full bathrooms: 2
Bedroom
- Level: Main
Bedroom
- Level: Upper
Bedroom
- Level: Upper
Bedroom
- Level: Upper
Bathroom
- Level: Main
Bathroom
- Level: Upper
Dining room
- Level: Main
Kitchen
- Level: Main
Living room
- Level: Main
Office
- Level: Main
Rec play room
- Level: Upper
Heating
- Baseboard, Other, Oil
Cooling
- Ductless
Appliances
- Included: Cooktop, Oven, Microwave, Refrigerator, Dishwasher, Washer, Dryer, Water Heater
- Laundry: Main Level
Features
- Basement: Full,Walk-Out Access
- Attic: Walk-up,Floored
- Number of fireplaces: 2
Interior area
- Total structure area: 2,106
- Total interior livable area: 2,106 sqft
- Finished area above ground: 2,106
- Finished area below ground: 0
Property
Parking
- Total spaces: 8
- Parking features: Detached, Driveway
- Garage spaces: 1
- Has uncovered spaces: Yes
Features
- Patio & porch: Deck, Patio, Porch, Terrace
- Exterior features: Stone Wall
- Has private pool: Yes
- Pool features: In Ground
Lot
- Size: 2.17 Acres
- Features: Cul-De-Sac, Level, Few Trees
Details
- Additional structures: Barn(s), Shed(s)
- Parcel number: 893980
- Zoning: R60
- Other equipment: Generator
Construction
Type & style
- Home type: SingleFamily
- Architectural style: Colonial
- Property subtype: Single Family Residence
Materials
- Wood Siding, Other
- Foundation: Concrete Perimeter, Stone
- Roof: Shingle
Condition
- New construction: No
- Year built: 1800
Utilities & green energy
- Sewer: Septic Tank
- Water: Well
Community & neighborhood
Location
- Region: Torrington
Price history
| Date | Event | Price |
|---|---|---|
| 12/21/2023 | Sold | $400,000+5.3%$190/sqft |
Source: | ||
| 11/12/2023 | Contingent | $379,900$180/sqft |
Source: | ||
| 11/1/2023 | Pending sale | $379,900$180/sqft |
Source: | ||
| 10/27/2023 | Listed for sale | $379,900+58.3%$180/sqft |
Source: | ||
| 3/25/2011 | Sold | $240,000$114/sqft |
Source: | ||
Public tax history
| Year | Property taxes | Tax assessment |
|---|---|---|
| 2025 | $9,245 +45.2% | $240,450 +81.2% |
| 2024 | $6,367 +0% | $132,730 |
| 2023 | $6,366 +1.7% | $132,730 |
Find assessor info on the county website
Neighborhood: 06790
Nearby schools
GreatSchools rating
- 6/10Forbes SchoolGrades: 4-5Distance: 3 mi
- 3/10Torrington Middle SchoolGrades: 6-8Distance: 3.9 mi
- 2/10Torrington High SchoolGrades: 9-12Distance: 3.2 mi
Schools provided by the listing agent
- Middle: Torrington
- High: Torrington
Source: Smart MLS. This data may not be complete. We recommend contacting the local school district to confirm school assignments for this home.

Get pre-qualified for a loan
At Zillow Home Loans, we can pre-qualify you in as little as 5 minutes with no impact to your credit score.An equal housing lender. NMLS #10287.
Sell for more on Zillow
Get a free Zillow Showcase℠ listing and you could sell for .
$436,500
2% more+ $8,730
With Zillow Showcase(estimated)
$445,230