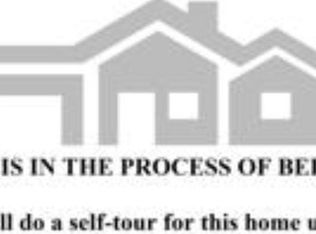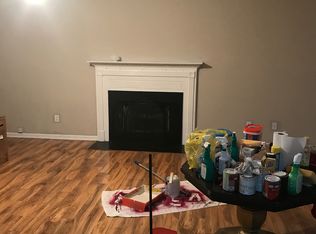Great Location! Conveniently located to I-20 and I-77, Village of Sandhills, shopping, dinning and entertainment. New freshly painted interior upstairs and down. Come home to this spacious, well laid out home with a large private backyard Master bedroom has vaulted ceilings, private bath with garden tub and walk in closet. All bedrooms are located on the 2nd floor. Downstairs has 2 large living spaces that with one that is open to the kitchen. Two car garage with enough room for 2 cars and extra storage. House has energy saving solar pannels. Neighborhood has community pool and playground.
This property is off market, which means it's not currently listed for sale or rent on Zillow. This may be different from what's available on other websites or public sources.

