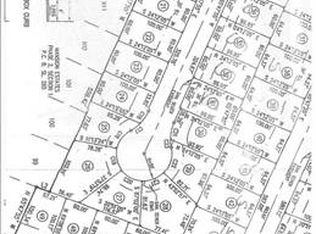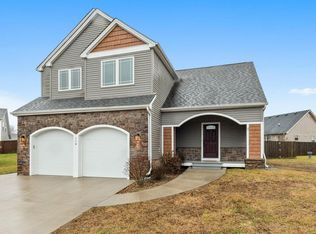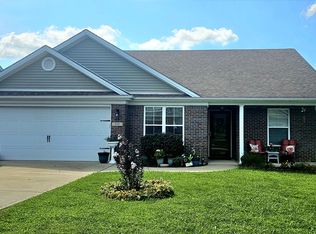Sold for $352,900 on 05/22/24
$352,900
112 Castanet Ct, Georgetown, KY 40324
3beds
2,159sqft
Single Family Residence
Built in 2016
5,662.8 Square Feet Lot
$369,300 Zestimate®
$163/sqft
$2,235 Estimated rent
Home value
$369,300
$325,000 - $417,000
$2,235/mo
Zestimate® history
Loading...
Owner options
Explore your selling options
What's special
Welcome to this exquisite two-story home. With custom design touches throughout it's sure to please. Seated conveniently just 4.8 miles from TMMK and 1.6 miles from I75. Beginning with the exterior of the home you'll notice the decorative brickwork. Recessed lighting compliments the eaves for just a touch of elegance. Step through the towering 8-foot entry door to discover the unique charm of this residence. Inside, hardwood floors grace the first floor, and beautiful granite compliments the kitchen and bathrooms.
Noteworthy features include an enormous back patio, perfect for entertaining or enjoying peaceful evenings outdoors. Additionally, the primary bedroom provides a private deck for a secluded retreat to unwind after a long day.With its prime location, spacious outdoor living areas, and blend of custom design and modern amenities, this home offers a truly exceptional living experience. Don't miss the opportunity to make it yours!
Zillow last checked: 8 hours ago
Listing updated: August 28, 2025 at 11:06pm
Listed by:
Jason Caudill 859-230-5605,
RE/MAX Creative Realty
Bought with:
Suzanne Turner, 223603
Indigo & Co
Source: Imagine MLS,MLS#: 24004577
Facts & features
Interior
Bedrooms & bathrooms
- Bedrooms: 3
- Bathrooms: 3
- Full bathrooms: 2
- 1/2 bathrooms: 1
Primary bedroom
- Description: Deck
- Level: Second
Bedroom 1
- Level: Second
Bedroom 2
- Level: Second
Bathroom 1
- Description: Full Bath
- Level: Second
Bathroom 2
- Description: Full Bath
- Level: Second
Bathroom 3
- Description: Half Bath
- Level: First
Foyer
- Level: First
Foyer
- Level: First
Great room
- Level: First
Great room
- Level: First
Kitchen
- Level: First
Other
- Description: Dining Area
- Level: First
Other
- Description: Dining Area
- Level: First
Utility room
- Level: Second
Heating
- Heat Pump
Cooling
- Heat Pump
Appliances
- Included: Disposal, Dishwasher, Microwave, Refrigerator, Range
- Laundry: Electric Dryer Hookup, Washer Hookup
Features
- Breakfast Bar, Entrance Foyer, Walk-In Closet(s)
- Flooring: Carpet, Hardwood, Tile
- Windows: Insulated Windows, Blinds
- Has basement: No
- Has fireplace: Yes
- Fireplace features: Gas Log, Propane
Interior area
- Total structure area: 2,159
- Total interior livable area: 2,159 sqft
- Finished area above ground: 2,159
- Finished area below ground: 0
Property
Parking
- Total spaces: 2
- Parking features: Attached Garage, Driveway, Garage Faces Front
- Garage spaces: 2
- Has uncovered spaces: Yes
Features
- Levels: Two
- Patio & porch: Deck, Patio
- Fencing: Privacy,Wood
- Has view: Yes
- View description: Neighborhood
Lot
- Size: 5,662 sqft
Details
- Parcel number: 19130072.000
Construction
Type & style
- Home type: SingleFamily
- Property subtype: Single Family Residence
Materials
- Brick Veneer, Vinyl Siding
- Foundation: Slab
- Roof: Dimensional Style
Condition
- New construction: No
- Year built: 2016
Utilities & green energy
- Sewer: Public Sewer
- Water: Public
- Utilities for property: Electricity Connected, Sewer Connected, Water Connected
Community & neighborhood
Location
- Region: Georgetown
- Subdivision: East Main Estates
HOA & financial
HOA
- HOA fee: $65 annually
- Services included: Maintenance Grounds
Price history
| Date | Event | Price |
|---|---|---|
| 5/22/2024 | Sold | $352,900-1.1%$163/sqft |
Source: | ||
| 5/7/2024 | Pending sale | $356,900$165/sqft |
Source: | ||
| 4/15/2024 | Contingent | $356,900$165/sqft |
Source: | ||
| 4/2/2024 | Price change | $356,900-0.9%$165/sqft |
Source: | ||
| 3/15/2024 | Listed for sale | $360,000+6.2%$167/sqft |
Source: | ||
Public tax history
| Year | Property taxes | Tax assessment |
|---|---|---|
| 2022 | $2,039 -1.1% | $235,000 |
| 2021 | $2,061 +1145.3% | $235,000 +42% |
| 2017 | $166 +918.5% | $165,500 +562% |
Find assessor info on the county website
Neighborhood: 40324
Nearby schools
GreatSchools rating
- 2/10Garth Elementary SchoolGrades: K-5Distance: 1.4 mi
- 4/10Georgetown Middle SchoolGrades: 6-8Distance: 1.2 mi
- 6/10Scott County High SchoolGrades: 9-12Distance: 3 mi
Schools provided by the listing agent
- Elementary: Lemons Mill
- Middle: Georgetown
- High: Great Crossing
Source: Imagine MLS. This data may not be complete. We recommend contacting the local school district to confirm school assignments for this home.

Get pre-qualified for a loan
At Zillow Home Loans, we can pre-qualify you in as little as 5 minutes with no impact to your credit score.An equal housing lender. NMLS #10287.


