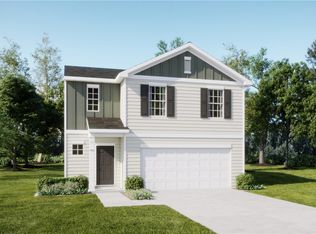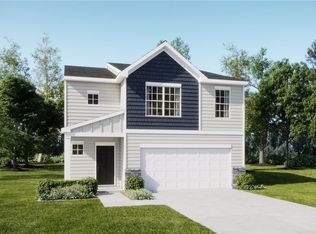Sold for $209,999 on 08/26/25
$209,999
112 Cassandra Turn, Anderson, SC 29621
3beds
1,283sqft
Single Family Residence
Built in ----
-- sqft lot
$214,100 Zestimate®
$164/sqft
$1,829 Estimated rent
Home value
$214,100
$178,000 - $257,000
$1,829/mo
Zestimate® history
Loading...
Owner options
Explore your selling options
What's special
The Oakmont floor plan by Lennar is a stylish two-story home featuring 3 bedrooms, 2.5 bathrooms, and approximately 1,283 square feet of living space. Designed with modern living in mind, it offers an open-concept first floor with a spacious kitchen, breakfast nook, and Great Room, while all bedrooms—including a private owner’s suite—are located upstairs. The plan also includes a single-car garage.
Zillow last checked: 9 hours ago
Listing updated: August 28, 2025 at 09:23am
Listed by:
Katherine Jarrett 704-243-5871,
LENNAR Carolinas, LLC
Bought with:
Katherine Jarrett, 142246
LENNAR Carolinas, LLC
Source: WUMLS,MLS#: 20287342 Originating MLS: Western Upstate Association of Realtors
Originating MLS: Western Upstate Association of Realtors
Facts & features
Interior
Bedrooms & bathrooms
- Bedrooms: 3
- Bathrooms: 3
- Full bathrooms: 2
- 1/2 bathrooms: 1
Bedroom 2
- Level: Upper
- Dimensions: 10x10
Bedroom 3
- Level: Upper
- Dimensions: 10x11
Breakfast room nook
- Level: Main
- Dimensions: 10x11
Great room
- Level: Main
- Dimensions: 13x13
Heating
- Forced Air, Natural Gas
Cooling
- Central Air, Forced Air
Features
- Basement: None
Interior area
- Total interior livable area: 1,283 sqft
- Finished area above ground: 0
- Finished area below ground: 0
Property
Parking
- Total spaces: 1
- Parking features: Attached, Garage
- Attached garage spaces: 1
Features
- Levels: Two
- Stories: 2
Lot
- Features: Outside City Limits, Subdivision
Details
- Parcel number: unk
Construction
Type & style
- Home type: SingleFamily
- Architectural style: Traditional
- Property subtype: Single Family Residence
Materials
- Vinyl Siding
- Foundation: Slab
Condition
- Under Construction
Utilities & green energy
- Sewer: Public Sewer
Community & neighborhood
Location
- Region: Anderson
- Subdivision: Charleston Commons
Other
Other facts
- Listing agreement: Exclusive Right To Sell
Price history
| Date | Event | Price |
|---|---|---|
| 8/26/2025 | Sold | $209,999$164/sqft |
Source: | ||
| 6/16/2025 | Pending sale | $209,999$164/sqft |
Source: | ||
| 6/9/2025 | Price change | $209,999-2.3%$164/sqft |
Source: | ||
| 6/6/2025 | Price change | $214,999-2.3%$168/sqft |
Source: | ||
| 5/7/2025 | Listed for sale | $219,999$171/sqft |
Source: | ||
Public tax history
Tax history is unavailable.
Neighborhood: 29621
Nearby schools
GreatSchools rating
- 2/10Nevitt Forest Community School Of InnovationGrades: PK-5Distance: 1 mi
- 5/10Glenview MiddleGrades: 6-8Distance: 3.8 mi
- 8/10T. L. Hanna High SchoolGrades: 9-12Distance: 5.3 mi
Schools provided by the listing agent
- Elementary: Nevittforest El
- Middle: Glenview Middle
- High: Tl Hanna High
Source: WUMLS. This data may not be complete. We recommend contacting the local school district to confirm school assignments for this home.

Get pre-qualified for a loan
At Zillow Home Loans, we can pre-qualify you in as little as 5 minutes with no impact to your credit score.An equal housing lender. NMLS #10287.
Sell for more on Zillow
Get a free Zillow Showcase℠ listing and you could sell for .
$214,100
2% more+ $4,282
With Zillow Showcase(estimated)
$218,382
