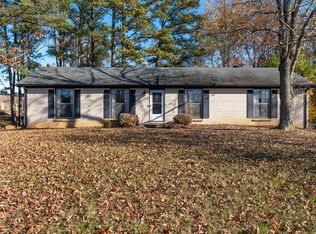Closed
$452,000
112 Carney Rd, Clarksville, TN 37043
4beds
3,028sqft
Single Family Residence, Residential
Built in 1976
0.47 Acres Lot
$453,300 Zestimate®
$149/sqft
$2,411 Estimated rent
Home value
$453,300
$431,000 - $476,000
$2,411/mo
Zestimate® history
Loading...
Owner options
Explore your selling options
What's special
Still taking backup offers **** Seller is motivated to sell**** Welcome to Buckner Pines, in the well sought after Sango area of Clarksville, TN. This one of a kind, ALL brick, ranch home has 3 bedrooms/2 full bathrooms on the main level and 1 bedroom/1 full bathroom, along with a storage area, a 3 car attached garage and a storm shelter, all in the basement. The bedroom in the basement can also be used as a family room or entertainment room. This home has finished hardwood floors throughout with tile in the kitchen, upstairs hall bathroom and basement bathroom, along with brand new LVT in the primary suite bathroom. The primary suite is huge with a screened-in lanai off the back of the house. The primary suite bathroom has just been remodeled with a gorgeous tile shower.The natural gas tankless (or on-demand) water heater, saves space and is very efficient. The kitchen has recently had a light facelift. There are two gas fireplaces, to keep you toasty warm. The back yard has a nice black chainlink fence for your kids and fur babies to run around in. It sits on a quiet dead end road close to all of the amenities one could think of having around... Walmart, grocery stores, restuarants, shops, very close to I-24 for trips to Nashville and very close to Ft. Campbell. Don't miss out on seeing this amazing home. Showing agent, please see private remarks.
Zillow last checked: 8 hours ago
Listing updated: July 11, 2025 at 08:18am
Listing Provided by:
Brian Stewart 931-320-0510,
Keller Williams Realty Clarksville
Bought with:
Kathy Littleton, Realtor®, 259339
Coldwell Banker Conroy, Marable & Holleman
Source: RealTracs MLS as distributed by MLS GRID,MLS#: 2812556
Facts & features
Interior
Bedrooms & bathrooms
- Bedrooms: 4
- Bathrooms: 3
- Full bathrooms: 3
- Main level bedrooms: 3
Bedroom 1
- Features: Suite
- Level: Suite
- Area: 462 Square Feet
- Dimensions: 22x21
Bedroom 2
- Features: Extra Large Closet
- Level: Extra Large Closet
- Area: 156 Square Feet
- Dimensions: 13x12
Bedroom 3
- Features: Extra Large Closet
- Level: Extra Large Closet
- Area: 132 Square Feet
- Dimensions: 12x11
Bedroom 4
- Features: Bath
- Level: Bath
- Area: 144 Square Feet
- Dimensions: 12x12
Bonus room
- Features: Basement Level
- Level: Basement Level
- Area: 437 Square Feet
- Dimensions: 23x19
Den
- Area: 322 Square Feet
- Dimensions: 23x14
Dining room
- Features: Combination
- Level: Combination
- Area: 300 Square Feet
- Dimensions: 25x12
Kitchen
- Area: 121 Square Feet
- Dimensions: 11x11
Living room
- Features: Combination
- Level: Combination
- Area: 300 Square Feet
- Dimensions: 25x12
Heating
- Central, Electric, Natural Gas
Cooling
- Central Air, Electric
Appliances
- Included: Electric Oven, Electric Range, Dishwasher, Disposal, Microwave, Refrigerator, Stainless Steel Appliance(s)
Features
- Primary Bedroom Main Floor, Kitchen Island
- Flooring: Wood, Laminate, Tile
- Basement: Combination
- Number of fireplaces: 2
- Fireplace features: Den
Interior area
- Total structure area: 3,028
- Total interior livable area: 3,028 sqft
- Finished area above ground: 2,178
- Finished area below ground: 850
Property
Parking
- Total spaces: 3
- Parking features: Garage Faces Rear
- Attached garage spaces: 3
Features
- Levels: Two
- Stories: 1
- Patio & porch: Deck
- Fencing: Back Yard
Lot
- Size: 0.47 Acres
Details
- Parcel number: 063081 11600 00011081
- Special conditions: Standard
Construction
Type & style
- Home type: SingleFamily
- Architectural style: Ranch
- Property subtype: Single Family Residence, Residential
Materials
- Brick
- Roof: Shingle
Condition
- New construction: No
- Year built: 1976
Utilities & green energy
- Sewer: Public Sewer
- Water: Public
- Utilities for property: Electricity Available, Water Available
Green energy
- Energy efficient items: Water Heater
Community & neighborhood
Location
- Region: Clarksville
- Subdivision: Buckner Pines
Price history
| Date | Event | Price |
|---|---|---|
| 7/9/2025 | Sold | $452,000-2.8%$149/sqft |
Source: | ||
| 6/2/2025 | Contingent | $464,900$154/sqft |
Source: | ||
| 5/5/2025 | Price change | $464,900-0.9%$154/sqft |
Source: | ||
| 4/11/2025 | Listed for sale | $469,000+12.7%$155/sqft |
Source: | ||
| 4/27/2022 | Sold | $416,000+1.5%$137/sqft |
Source: | ||
Public tax history
| Year | Property taxes | Tax assessment |
|---|---|---|
| 2024 | $2,881 +12.7% | $96,675 +59.5% |
| 2023 | $2,557 | $60,600 |
| 2022 | $2,557 +41.1% | $60,600 |
Find assessor info on the county website
Neighborhood: 37043
Nearby schools
GreatSchools rating
- 9/10Sango Elementary SchoolGrades: K-5Distance: 3 mi
- 7/10Richview Middle SchoolGrades: 6-8Distance: 1.2 mi
- 7/10Clarksville High SchoolGrades: 9-12Distance: 1 mi
Schools provided by the listing agent
- Elementary: Sango Elementary
- Middle: Richview Middle
- High: Clarksville High
Source: RealTracs MLS as distributed by MLS GRID. This data may not be complete. We recommend contacting the local school district to confirm school assignments for this home.
Get a cash offer in 3 minutes
Find out how much your home could sell for in as little as 3 minutes with a no-obligation cash offer.
Estimated market value$453,300
Get a cash offer in 3 minutes
Find out how much your home could sell for in as little as 3 minutes with a no-obligation cash offer.
Estimated market value
$453,300
