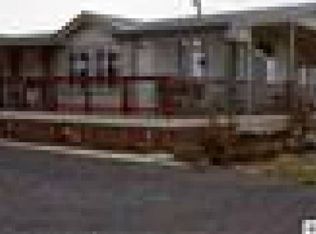Sold
Price Unknown
112 Canyon View Rd, Kamiah, ID 83536
3beds
2baths
1,782sqft
Single Family Residence, Manufactured Home
Built in 1994
9.24 Acres Lot
$-- Zestimate®
$--/sqft
$1,410 Estimated rent
Home value
Not available
Estimated sales range
Not available
$1,410/mo
Zestimate® history
Loading...
Owner options
Explore your selling options
What's special
Welcome home to this county living dream. Need to slow down your pace? This 9.24 acreage is calling your name. Take over & enjoy the immaculate garden that has taken years to prefect. Sip coffee on the back or front covered porches while experiencing the views for miles. Work on projects in your wood shop located in the 2 car detached garage. Have big toys? The shop has a lot of room for boats, RV's side by side, etc. Plenty of storage for fire wood & household items. This home has been meticulously cared for. This will be abundantly clear when you view this estate with your realtor. The house consists of a master suite with a walk in closet & master bath. The skylights give generous sun light for a more natural feel. Kitchen has a nice flow with a pantry & double oven. The two additional bedrooms are nicely sized with plenty of closet space. On cold days, build a fire in the wood stove & gaze at the flame through the glass door. This home must be seen in person to appreciate all it has to offer.
Zillow last checked: 8 hours ago
Listing updated: April 05, 2024 at 02:01pm
Listed by:
Kelsey Kunkel 208-717-1981,
RE/MAX Rock-n-Roll Realty
Bought with:
Mariah Cooper
Idaho Country Properties
Source: IMLS,MLS#: 98902047
Facts & features
Interior
Bedrooms & bathrooms
- Bedrooms: 3
- Bathrooms: 2
- Main level bathrooms: 2
- Main level bedrooms: 3
Primary bedroom
- Level: Main
Bedroom 2
- Level: Main
Bedroom 3
- Level: Main
Family room
- Level: Main
Kitchen
- Level: Main
Living room
- Level: Main
Heating
- Forced Air, Propane, Wood
Cooling
- Central Air
Appliances
- Included: Gas Water Heater, Dishwasher, Disposal, Double Oven, Refrigerator, Gas Range
Features
- Bath-Master, Bed-Master Main Level, Guest Room, Family Room, Double Vanity, Walk-In Closet(s), Pantry, Laminate Counters, Number of Baths Main Level: 2
- Flooring: Concrete, Tile, Carpet, Laminate
- Windows: Skylight(s)
- Has basement: No
- Has fireplace: Yes
- Fireplace features: Wood Burning Stove
Interior area
- Total structure area: 1,782
- Total interior livable area: 1,782 sqft
- Finished area above ground: 1,782
Property
Parking
- Total spaces: 2
- Parking features: Garage Door Access, RV/Boat, Detached
- Garage spaces: 2
- Details: Garage: 24w X 40D, Garage Door: 9w x 8.5h
Features
- Levels: One
- Patio & porch: Covered Patio/Deck
- Fencing: Wood
- Has view: Yes
Lot
- Size: 9.24 Acres
- Features: 5 - 9.9 Acres, Garden, Horses, Irrigation Available, Views, Borders Public Owned Land, Canyon Rim, Chickens, Rolling Slope, Steep Slope
Details
- Additional structures: Shop
- Parcel number: RP00201000004AA
- Horses can be raised: Yes
Construction
Type & style
- Home type: MobileManufactured
- Property subtype: Single Family Residence, Manufactured Home
Materials
- Roof: Architectural Style
Condition
- Year built: 1994
Utilities & green energy
- Electric: 220 Volts
- Sewer: Septic Tank
- Water: Community Service
- Utilities for property: Electricity Connected
Community & neighborhood
Location
- Region: Kamiah
HOA & financial
HOA
- Has HOA: Yes
- HOA fee: $50 monthly
Other
Other facts
- Listing terms: Cash,Conventional,FHA,USDA Loan,VA Loan
- Ownership: Fee Simple
Price history
Price history is unavailable.
Public tax history
| Year | Property taxes | Tax assessment |
|---|---|---|
| 2019 | -- | $198,639 +3% |
| 2018 | -- | $192,862 |
| 2017 | -- | $192,862 |
Find assessor info on the county website
Neighborhood: 83536
Nearby schools
GreatSchools rating
- NAKamiah Elementary SchoolGrades: PK-3Distance: 3.4 mi
- 3/10Kamiah Middle SchoolGrades: 4-8Distance: 3.5 mi
- 1/10Kamiah High SchoolGrades: 9-12Distance: 3.5 mi
Schools provided by the listing agent
- Elementary: Kamiah
- Middle: Kamiah Jr. High
- High: Kamiah
- District: Kamiah School District #304
Source: IMLS. This data may not be complete. We recommend contacting the local school district to confirm school assignments for this home.
