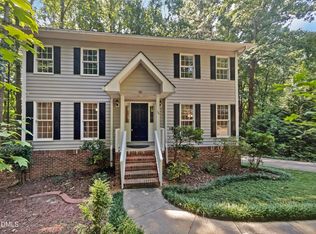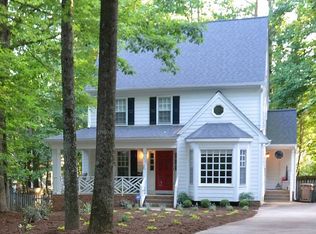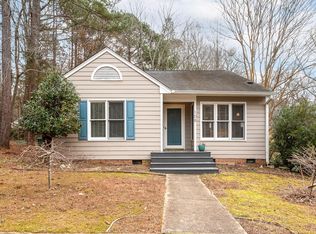LOCATION, LOCATION, LOCATION! This hard to find METICULOUSLY MAINTAINED, original owner, basement home features a NEW ROOF, NEWER HVACs , NEWER SIDING, NEWER TREX DECK, insulated windows, fresh paint, Pergo flooring, solid surface counters, custom closets, master suite with vaulted ceilings and so much more! All of this on a private lot, within close proximity to downtown Cary! Don't miss this opportunity- homes like this do not come around often!
This property is off market, which means it's not currently listed for sale or rent on Zillow. This may be different from what's available on other websites or public sources.


