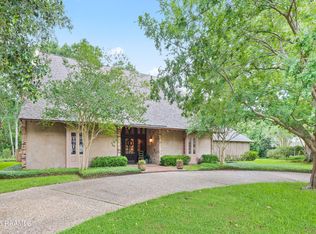Improvements made to 112 Canterbury Road, 2004-2018: 1. Constructed front portico and balcony using fiberglass columns and railing 2. Reconfigured exterior entry by replacing single recessed door with a pair of French doors located flush with the front of the house 3. Installed gas lanterns on both sides of new front door 4. Renovated foyer by replacing straight, closed-in stairway with a custom made curved stairway with oak treads and railing 5. Further enhanced foyer by creating cathedral ceiling and installing crystal chandelier and decorative crown molding 6. Created closet in new foyer from space under the stairs 7. Installed crystal chandelier in dining room (Note: In 2004, the dining room contained no light fixture.) 8. Replaced warped and chipped parquet flooring downstairs with Brazilian cherry planks 9. Removed plywood mesh coverings over living room cabinets and installed new cabinet doors, trim work, mantle, and shelving 10. Relocated laundry room/mud room from upstairs improperly ventilated space to larger downstairs area with exterior access 11. Created closet in new laundry room from space under the stairs 12. Replaced kitchen sink and built-in appliances 13. Renovated master bathroom by separating the toilet into a more private area, adding a second sink, installing raised panel cabinets, resurfacing the floor, replacing the counter and shower surfaces with tile, and installing a laundry shoot 14. Renovated upstairs computer room by creating an opening over the stairway, installing built-in cabinets and a closet, and restoring a previously hidden gas fireplace with chimney 15. Installed new carpet upstairs in 2017 16. Replaced windows with energy efficient, double pane Jeldwin windows 17. Replaced four AC units with energy efficient units 18. Added insulation to both attics 19. Replaced flat roof between carport and main house 20. Installed metal awnings over five outdoor areas 21. Resurfaced brick walkways from the front door, kitchen door, and garbage area 22. Built flagstone patio outside of the kitchen 23. Built flagstone and brick walkway from the front door to the driveway 24. Construction of 500 sq.ft. guest house, with kitchenette, full bath, granite counter tops, tile flooring, and storage closet with sink that can be used for outdoor events 25. Resurfaced pool 26. Installed Cool Deck surrounding pool and guest house 27. Replaced pool pump, heater, and slide
This property is off market, which means it's not currently listed for sale or rent on Zillow. This may be different from what's available on other websites or public sources.
