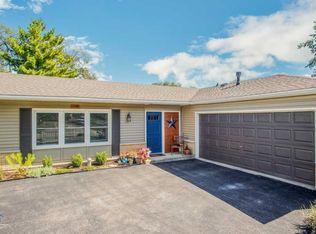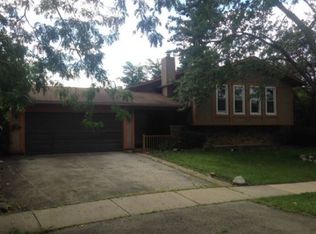Closed
$310,000
112 Camelot Way, Bolingbrook, IL 60440
3beds
1,755sqft
Single Family Residence
Built in 1972
8,494.2 Square Feet Lot
$326,200 Zestimate®
$177/sqft
$2,677 Estimated rent
Home value
$326,200
$307,000 - $343,000
$2,677/mo
Zestimate® history
Loading...
Owner options
Explore your selling options
What's special
**OPEN CANCELED** Unlock the Potential of this Raised Ranch in Bolingbrook! This inviting 1755 sq ft home offers a comfortable and spacious living environment with 3 bedrooms and 1.5 bathrooms. The main level showcases beautiful hardwood floors, while the lower level features a cozy family room perfect for relaxation, complete with built-in cube storage and a convenient half bath. Enjoy the convenience of direct access to the 2.5 car garage from the laundry/utility room, featuring built-in shelves for added storage.Your Vision, Your Home. This home presents a fantastic opportunity for a buyer looking to add their own personal touch. With a little TLC, including some fresh paint and updates to the kitchen and bathrooms, you can transform this property into a stunning and modern residence. This is the perfect opportunity for those seeking a home with sweat equity potential and the desire to create a space that truly reflects their unique style. Situated in the heart of Bolingbrook, this home offers a prime location with easy access to a wealth of amenities. Take leisurely walks to Ivanhoe Park or enjoy quick drives to the serene Greene Valley Forest Preserve. Shopping enthusiasts will appreciate the proximity to The Promenade Mall, while families with children will benefit from the nearby Jonas Salk Elementary School and Humphrey Middle School. Commuters will find convenient access to major highways, including I-355, I-55, I-88, I-294, and I-80. This home is ideal for families and individuals who value a strong sense of community and are looking to build a stable future. If you're seeking a home that offers both comfort and the potential for growth, schedule a showing today!
Zillow last checked: 8 hours ago
Listing updated: February 27, 2025 at 12:29am
Listing courtesy of:
Jordan Savage 331-330-8323,
Real Broker, LLC
Bought with:
Jennifer Salgado
OnPath Realty Inc.
Source: MRED as distributed by MLS GRID,MLS#: 12276682
Facts & features
Interior
Bedrooms & bathrooms
- Bedrooms: 3
- Bathrooms: 2
- Full bathrooms: 1
- 1/2 bathrooms: 1
Primary bedroom
- Features: Flooring (Hardwood)
- Level: Main
- Area: 154 Square Feet
- Dimensions: 11X14
Bedroom 2
- Features: Flooring (Hardwood)
- Level: Main
- Area: 132 Square Feet
- Dimensions: 11X12
Bedroom 3
- Features: Flooring (Hardwood)
- Level: Main
- Area: 110 Square Feet
- Dimensions: 10X11
Dining room
- Features: Flooring (Hardwood)
- Level: Main
- Area: 99 Square Feet
- Dimensions: 9X11
Family room
- Features: Flooring (Vinyl), Window Treatments (Bay Window(s))
- Level: Lower
- Area: 312 Square Feet
- Dimensions: 12X26
Foyer
- Features: Flooring (Ceramic Tile)
- Level: Lower
- Area: 42 Square Feet
- Dimensions: 6X7
Kitchen
- Features: Kitchen (Eating Area-Table Space), Flooring (Carpet)
- Level: Main
- Area: 154 Square Feet
- Dimensions: 11X14
Laundry
- Features: Flooring (Vinyl)
- Level: Lower
- Area: 100 Square Feet
- Dimensions: 10X10
Living room
- Features: Flooring (Hardwood), Window Treatments (Bay Window(s))
- Level: Main
- Area: 195 Square Feet
- Dimensions: 13X15
Other
- Features: Flooring (Vinyl)
- Level: Lower
- Area: 100 Square Feet
- Dimensions: 10X10
Heating
- Natural Gas, Forced Air
Cooling
- Central Air
Appliances
- Included: Range, Dishwasher, Washer, Dryer, Gas Water Heater
- Laundry: Gas Dryer Hookup, Sink
Features
- Paneling
- Flooring: Hardwood
- Basement: None
- Attic: Unfinished
Interior area
- Total structure area: 0
- Total interior livable area: 1,755 sqft
Property
Parking
- Total spaces: 2.5
- Parking features: Asphalt, On Site, Garage Owned, Attached, Garage
- Attached garage spaces: 2.5
Accessibility
- Accessibility features: No Disability Access
Features
- Patio & porch: Deck
Lot
- Size: 8,494 sqft
- Dimensions: 91X120X50X125
- Features: Mature Trees
Details
- Parcel number: 1202111030140000
- Special conditions: None
- Other equipment: Ceiling Fan(s)
Construction
Type & style
- Home type: SingleFamily
- Property subtype: Single Family Residence
Materials
- Brick
- Foundation: Concrete Perimeter
- Roof: Asphalt
Condition
- New construction: No
- Year built: 1972
Details
- Builder model: RAMSGATE
Utilities & green energy
- Electric: Circuit Breakers
- Sewer: Public Sewer
- Water: Lake Michigan, Public
Community & neighborhood
Community
- Community features: Park, Tennis Court(s), Curbs, Sidewalks, Street Lights
Location
- Region: Bolingbrook
- Subdivision: Ivanhoe
Other
Other facts
- Listing terms: Conventional
- Ownership: Fee Simple
Price history
| Date | Event | Price |
|---|---|---|
| 2/24/2025 | Sold | $310,000+8.8%$177/sqft |
Source: | ||
| 2/1/2025 | Contingent | $285,000$162/sqft |
Source: | ||
| 1/28/2025 | Listed for sale | $285,000+72.2%$162/sqft |
Source: | ||
| 4/11/2003 | Sold | $165,500$94/sqft |
Source: Public Record | ||
Public tax history
| Year | Property taxes | Tax assessment |
|---|---|---|
| 2023 | $6,289 -4.9% | $80,830 +10.9% |
| 2022 | $6,610 +5.7% | $72,872 +6.9% |
| 2021 | $6,256 +3.3% | $68,137 +3.4% |
Find assessor info on the county website
Neighborhood: 60440
Nearby schools
GreatSchools rating
- 7/10Jonas E Salk Elementary SchoolGrades: K-5Distance: 1.1 mi
- 8/10Hubert H Humphrey Middle SchoolGrades: 6-8Distance: 1.3 mi
- 6/10Bolingbrook High SchoolGrades: 9-12Distance: 1.7 mi
Schools provided by the listing agent
- Elementary: Jonas E Salk Elementary School
- Middle: Hubert H Humphrey Middle School
- High: Bolingbrook High School
- District: 365U
Source: MRED as distributed by MLS GRID. This data may not be complete. We recommend contacting the local school district to confirm school assignments for this home.

Get pre-qualified for a loan
At Zillow Home Loans, we can pre-qualify you in as little as 5 minutes with no impact to your credit score.An equal housing lender. NMLS #10287.
Sell for more on Zillow
Get a free Zillow Showcase℠ listing and you could sell for .
$326,200
2% more+ $6,524
With Zillow Showcase(estimated)
$332,724
