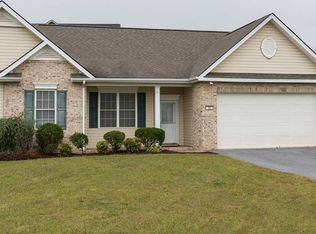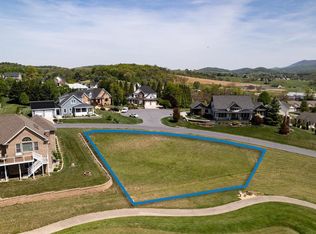Sold for $1,250,000 on 07/17/24
$1,250,000
112 Camden Pl, Rockingham, VA 22801
4beds
7,292sqft
Single Family Residence
Built in 2011
1.08 Acres Lot
$1,249,600 Zestimate®
$171/sqft
$4,072 Estimated rent
Home value
$1,249,600
$1.15M - $1.35M
$4,072/mo
Zestimate® history
Loading...
Owner options
Explore your selling options
What's special
Here it is, the Crossroads Farm gem that you've always dreamed of and wondered about! Every aspect of this custom built beauty has been meticulously selected for both function and form. Strategically perched on this corner lot, views abound, from expansive Blue Ridge vistas on the front porch, to cozier sunsets on the Massanutten Ridge from the fully en-glassed veranda. Natural light glows year-round in the office and dining rooms, capitalizing on southern exposure with banks of windows. Control4 system provides app-controlled, smart-home maintenance of not just your lighting after dark, but also many other features of the home, including whole home audio and the best home theater you've ever seen. One-level living is your new way of life in this oasis, with garage, enormous custom kitchen & butler pantry, vaulted great room, spacious laundry, guest suite, and the ultimate primary suite, featuring dual walk-in closets, baths, and even showers, all on the 1st floor. The basement level provides dreamy opportunity for both rest and play, with wet bar & gaming area, cozy den, 2 additional guest bedrooms, with adjoining 2nd laundry, and that fantastic theater you have to see to believe, plus more storage area than you can imagine. Call today for your showing!
Zillow last checked: 8 hours ago
Listing updated: July 19, 2024 at 07:58am
Listed by:
Matt Ogden 540-578-0165,
Nest Realty Shenandoah Valley
Bought with:
Brant Suter, 0225102846
Nest Realty Shenandoah Valley
Source: Bright MLS,MLS#: VARO2001524
Facts & features
Interior
Bedrooms & bathrooms
- Bedrooms: 4
- Bathrooms: 6
- Full bathrooms: 4
- 1/2 bathrooms: 2
- Main level bathrooms: 4
- Main level bedrooms: 2
Basement
- Area: 4410
Heating
- Heat Pump, Electric
Cooling
- Central Air, Electric
Appliances
- Included: Dishwasher, Disposal, Dryer, Intercom, Double Oven, Built-In Range, Range Hood, Electric Water Heater
- Laundry: Main Level, In Basement, Has Laundry, Washer In Unit
Features
- Bar, Built-in Features, Butlers Pantry, Ceiling Fan(s), Combination Dining/Living, Combination Kitchen/Dining, Entry Level Bedroom, Family Room Off Kitchen, Floor Plan - Traditional, Formal/Separate Dining Room, Eat-in Kitchen, Kitchen Island, Pantry, Walk-In Closet(s), Wine Storage, Central Vacuum, 9'+ Ceilings, Cathedral Ceiling(s), Vaulted Ceiling(s), Tray Ceiling(s), Dry Wall
- Flooring: Tile/Brick, Hardwood, Carpet, Wood
- Windows: Double Hung, Insulated Windows, Low Emissivity Windows, Transom
- Basement: Connecting Stairway,Heated,Interior Entry,Exterior Entry,Partially Finished,Walk-Out Access,Windows,Side Entrance
- Number of fireplaces: 4
- Fireplace features: Gas/Propane, Wood Burning, Mantel(s), Brick, Stone
Interior area
- Total structure area: 8,799
- Total interior livable area: 7,292 sqft
- Finished area above ground: 4,389
- Finished area below ground: 2,903
Property
Parking
- Total spaces: 4
- Parking features: Built In, Garage Faces Side, Inside Entrance, Driveway, Attached
- Attached garage spaces: 2
- Uncovered spaces: 2
- Details: Garage Sqft: 578
Accessibility
- Accessibility features: None
Features
- Levels: One
- Stories: 1
- Patio & porch: Enclosed, Terrace, Patio, Porch, Roof
- Exterior features: Stone Retaining Walls
- Pool features: None
- Has view: Yes
- View description: Golf Course, Garden, Mountain(s), Street
Lot
- Size: 1.08 Acres
- Features: Cul-De-Sac, Landscaped, Corner Lot/Unit
Details
- Additional structures: Above Grade, Below Grade
- Parcel number: 126H2635
- Zoning: R5
- Zoning description: SUB RESID - SING FAM
- Special conditions: Standard
- Other equipment: Intercom
Construction
Type & style
- Home type: SingleFamily
- Architectural style: Craftsman
- Property subtype: Single Family Residence
Materials
- Fiber Cement, Stone
- Foundation: Slab
- Roof: Architectural Shingle
Condition
- Excellent
- New construction: No
- Year built: 2011
Utilities & green energy
- Sewer: Public Sewer
- Water: Public
- Utilities for property: Cable, Fiber Optic
Community & neighborhood
Security
- Security features: Exterior Cameras
Location
- Region: Rockingham
- Subdivision: Crossroads Farm
HOA & financial
HOA
- Has HOA: Yes
- HOA fee: $600 annually
- Services included: Common Area Maintenance, Insurance, Management, Reserve Funds, Road Maintenance, Snow Removal, Trash
- Association name: ROCKTOWN REALTY
Other
Other facts
- Listing agreement: Exclusive Right To Sell
- Ownership: Fee Simple
Price history
| Date | Event | Price |
|---|---|---|
| 7/17/2024 | Sold | $1,250,000$171/sqft |
Source: | ||
| 6/20/2024 | Pending sale | $1,250,000$171/sqft |
Source: HRAR #652539 Report a problem | ||
| 5/3/2024 | Listed for sale | $1,250,000+954.9%$171/sqft |
Source: HRAR #652539 Report a problem | ||
| 9/11/2009 | Sold | $118,500$16/sqft |
Source: Public Record Report a problem | ||
Public tax history
| Year | Property taxes | Tax assessment |
|---|---|---|
| 2024 | $5,845 | $859,600 |
| 2023 | $5,845 | $859,600 |
| 2022 | $5,845 +22.5% | $859,600 +33.3% |
Find assessor info on the county website
Neighborhood: 22801
Nearby schools
GreatSchools rating
- 5/10Peak View Elementary SchoolGrades: PK-5Distance: 1.8 mi
- 7/10Montevideo Middle SchoolGrades: 6-8Distance: 3 mi
- 5/10Spotswood High SchoolGrades: 9-12Distance: 3.3 mi
Schools provided by the listing agent
- Elementary: Peak View
- Middle: Montevideo
- High: Spotswood
- District: Rockingham County Public Schools
Source: Bright MLS. This data may not be complete. We recommend contacting the local school district to confirm school assignments for this home.

Get pre-qualified for a loan
At Zillow Home Loans, we can pre-qualify you in as little as 5 minutes with no impact to your credit score.An equal housing lender. NMLS #10287.

