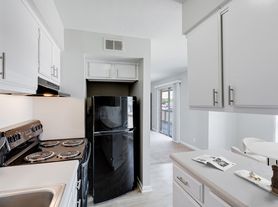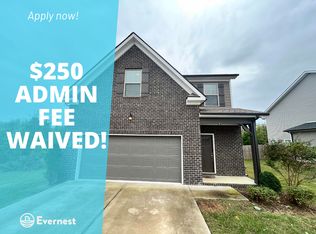Create memories when you step inside this beautiful home offer space for the whole family. This two-story home features five bedrooms and 3 baths including a guest suite on the mail level, including a flex room off the foyer suitable for a study or formal dining. A central, open kitchen overlooks the main living areas where a spacious family room flows seamlessly into the dining area. Designer-curated finishes in the kitchen include 36" stained cabinets, a quartz-topped island, stainless appliances, and a corner walk-in pantry. Upstairs, you'll find a generous loft with space to work or play, and an adjacent utility room with a storage closet. The primary bedroom features a tray ceiling, walk-in shower, dual vanity, and oversized walk-in closet. Three secondary bedrooms and a full bathroom complete the upper level. Additional features include luxury vinyl plank flooring in the main living areas, a 10'x10' rear patio off the dining area, and a two-car attached garage. New premium Large Capacity Smart Front Load Washer, Dryer with Steam Sanitize, 27.4 CUFT Large Capacity Side by Side Refrigerator and blinds.
1-year lease.
The renter is responsible for water, sewer, and electricity payments.
Smoking is not allowed.
The following special stipulations, if conflicting with any preceding section, shall control:
Tenant to keep and return the property in clean condition as provided at the start of the lease. In no event Tenant to sue the Landlord. In any event, the tenant is not to take any legal action against the landlord; any legal action taken by the Landlord to evict the property, all costs will be the responsibility of the Tenant.
First Month's rent of $2900 and a refundable security deposit $2900, with a total amount of $5800, is due at signing the Lease Agreement.
Lease Payment and deposit to be sent using Zelle or Zillow Payments
House for rent
Accepts Zillow applications
$2,900/mo
112 Cades Blf, Lebanon, TN 37087
5beds
2,722sqft
Price may not include required fees and charges.
Single family residence
Available now
No pets
Central air, wall unit
In unit laundry
Attached garage parking
Forced air
What's special
Quartz-topped islandCorner walk-in pantrySpacious family roomGenerous loftDesigner-curated finishesCentral open kitchenFive bedrooms
- 49 days |
- -- |
- -- |
Travel times
Facts & features
Interior
Bedrooms & bathrooms
- Bedrooms: 5
- Bathrooms: 3
- Full bathrooms: 3
Heating
- Forced Air
Cooling
- Central Air, Wall Unit
Appliances
- Included: Dishwasher, Dryer, Freezer, Microwave, Oven, Refrigerator, Washer
- Laundry: In Unit
Features
- Walk In Closet
- Flooring: Carpet, Hardwood, Tile
Interior area
- Total interior livable area: 2,722 sqft
Property
Parking
- Parking features: Attached
- Has attached garage: Yes
- Details: Contact manager
Features
- Exterior features: Electricity not included in rent, Heating system: Forced Air, Sewage not included in rent, Walk In Closet, Water not included in rent
Construction
Type & style
- Home type: SingleFamily
- Property subtype: Single Family Residence
Community & HOA
Location
- Region: Lebanon
Financial & listing details
- Lease term: 1 Year
Price history
| Date | Event | Price |
|---|---|---|
| 9/19/2025 | Listed for rent | $2,900$1/sqft |
Source: Zillow Rentals | ||

