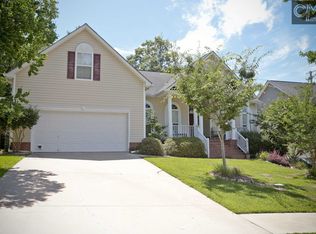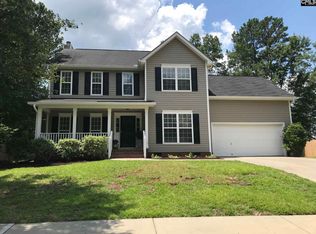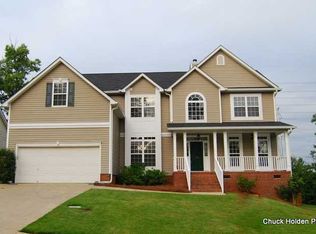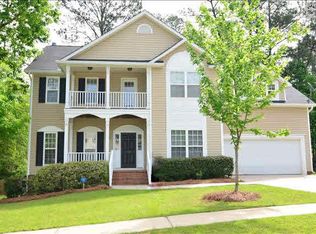PUBLIC OPEN HOUSE SATURDAY 1:00-3:00PM NOW ONLY $225,000 and New Privacy Fence Installed! This Certified Pre-Owned Home is located in the highly desired Millford Park Community! All inspections and repairs completed! Well maintained one owner home located in quiet cul-de-sac. Stunning 5" hand scraped laminate hardwood floors throughout great room, kitchen and breakfast. Kitchen boasts arched, raised panel cabinets, custom tumbled stone back splash with island, bay window breakfast area with butler's pantry, perfect for dinner parties! Kitchen including all appliances and breakfast bar are open to great room with gas log fireplace. Formal dining room with heavy moldings and formal living/office space with french doors. Upstairs includes 4 bedrooms and huge bonus room. Master Suite with trey ceiling, enormous walk in closet, private bath with garden tub and custom tile shower. Dual staircases for easy access to upstairs. Enjoy entertaining friends and family on over-sized deck overlooking wooded area behind home. Students residing in Milford Park attend the award winning schools of Ballentine Elementary, Dutch Fork Middle School and Dutch Fork High School. Residents have the luxury of neighborhood pool, and clubhouse. 1 Year Home Protection Plan Included! There is a community pool and common area maintenance. Zoned for award winning Lexington/Richland 5 Schools!
This property is off market, which means it's not currently listed for sale or rent on Zillow. This may be different from what's available on other websites or public sources.



