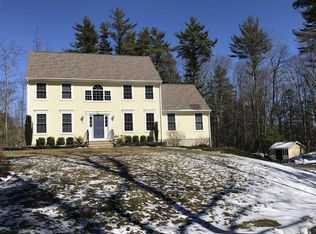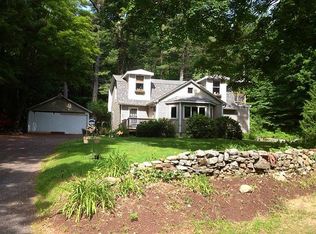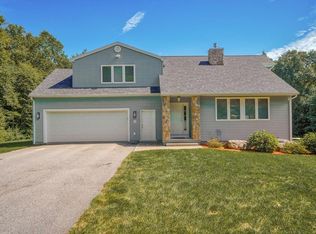This meticulously maintained 2006 ranch has everything you need! Sitting on 3 acres on a dead end road. Beautiful fenced in backyard. Attached 2 car garage with the option for loft/storage area to be added. Updated kitchen with granite counter tops and new appliances, including a duel fuel stove with gas cook top and electric oven. Living room has a gas fireplace, perfect for cool fall nights. Cathedral ceilings in living room and dining areas. Brand new central heating/cooling unit installed. First floor laundry. Added bonus room for many possibilities. Basement offers plenty of storage or could be finished for additional living space as well. House is wired for whole home generator. Minutes to 84 and mass pike.
This property is off market, which means it's not currently listed for sale or rent on Zillow. This may be different from what's available on other websites or public sources.


