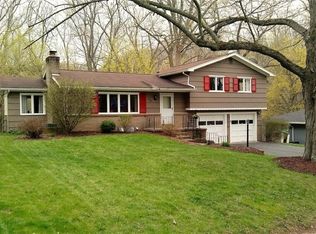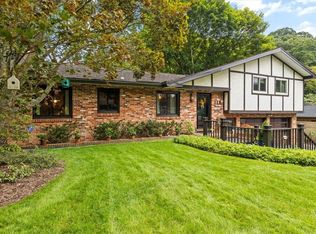CREEKSIDE LIVING IN A PARK-LIKE SETTING! Gorgeous home in a highly desirable double cul-de-sac Penfield neighborhood bordering Allen's Creek. Bring the outdoors in with floor to ceiling picture windows overlooking expansive lawn and woods to creek. New complete tear off roof, new gutters, new vinyl siding in 2014! Beautiful hardwood flooring throughout with ceramic tile in kitchen and entry. Partially finished walk-out basement opens to a nature lover's paradise. Complete perimeter professionally installed invisible fence. Security system. Remodeled powder room 2014. Fireplace and slate stone patio. New dishwasher, basement sink pump, microwave, kitchen ceiling fan in 2014. Central air with programmable thermostat. Penfield Central School District. Owner will negotiate buyer agent's fee. Do not miss this one, it will go fast! Call to schedule a tour. Kristin Harvey 585-503-0707.
This property is off market, which means it's not currently listed for sale or rent on Zillow. This may be different from what's available on other websites or public sources.

