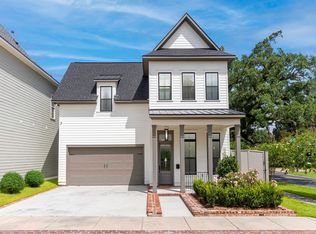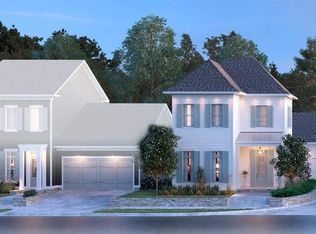Sold
Price Unknown
112 Burrow Rd, Baton Rouge, LA 70808
4beds
2,647sqft
Single Family Residence, Residential
Built in 2021
5,662.8 Square Feet Lot
$-- Zestimate®
$--/sqft
$4,673 Estimated rent
Home value
Not available
Estimated sales range
Not available
$4,673/mo
Zestimate® history
Loading...
Owner options
Explore your selling options
What's special
Calling all Tiger fans!! This fully furnished, income producing Airbnb is now for sale! Perfect for anyone wanting to be just steps from the south gates of campus. This gorgeous 3 year old home also boasts all the bells and whistles. The elegant foyer features a barrel arched doorway that leads into the stunning open main areas. The custom coffered wood ceiling is the focal point of this space and a matching pantry door ties it all together. Kitchen boasts quartzite topped counters with a waterfall stone island, GE Monogram appliances including a separate wine fridge and cabinets to the ceiling with custom decorative moldings. Gas fireplace with ceramic fireball insert and brick hearth. Primary suite with spa like bathroom and generous sized walk in closet. One guest suite is located downstairs; upstairs you will find a landing area, 2 guest bedrooms, 1 bath and a private balcony. All bathrooms boast quartz counters, framed mirrors and designer tile flooring and shower surround. Rear patio includes built in grill and sink. Huge laundry room with sink and storage plus a large mud bench. 2 car garage and plenty of parking.
Zillow last checked: 8 hours ago
Listing updated: August 29, 2025 at 02:03pm
Listed by:
Katherine Coghlan,
Burns & Co., Inc.
Bought with:
Happi Hoffer, 0000074601
RE/MAX Professional
Source: ROAM MLS,MLS#: 2025014308
Facts & features
Interior
Bedrooms & bathrooms
- Bedrooms: 4
- Bathrooms: 4
- Full bathrooms: 3
- Partial bathrooms: 1
Primary bedroom
- Features: En Suite Bath, Ceiling 9ft Plus, Ceiling Fan(s), Walk-In Closet(s), Split, Master Downstairs
- Level: First
- Area: 259
- Width: 14.8
Bedroom 1
- Level: First
- Area: 142.24
- Width: 11.2
Bedroom 2
- Level: Second
- Area: 176.67
- Width: 11.7
Bedroom 3
- Level: Second
- Area: 120.51
- Width: 10.3
Primary bathroom
- Features: Double Vanity, Walk-In Closet(s), Separate Shower, Soaking Tub, Water Closet
- Level: First
- Area: 178.2
- Width: 11
Dining room
- Level: First
- Area: 153
- Dimensions: 17 x 9
Kitchen
- Features: Stone Counters, Kitchen Island, Pantry, Cabinets Custom Built
- Level: First
- Area: 222.3
- Length: 19
Living room
- Level: First
- Area: 303.36
Heating
- 2 or More Units Heat, Central
Cooling
- Multi Units, Central Air, Ceiling Fan(s)
Appliances
- Included: Gas Cooktop, Dishwasher, Disposal, Microwave, Refrigerator, Oven, Range Hood, Stainless Steel Appliance(s)
- Laundry: Inside
Features
- Eat-in Kitchen, Ceiling 9'+, Crown Molding
- Flooring: Ceramic Tile, Wood
- Windows: Window Treatments
- Attic: Attic Access
- Number of fireplaces: 1
Interior area
- Total structure area: 3,522
- Total interior livable area: 2,647 sqft
Property
Parking
- Total spaces: 2
- Parking features: 2 Cars Park, Garage Faces Rear, Garage Door Opener
- Has garage: Yes
Features
- Stories: 2
- Patio & porch: Covered, Porch
- Exterior features: Balcony, Outdoor Kitchen
Lot
- Size: 5,662 sqft
- Dimensions: 50 x 113
- Features: Landscaped
Details
- Parcel number: 30839230
- Special conditions: Standard
Construction
Type & style
- Home type: SingleFamily
- Architectural style: Traditional
- Property subtype: Single Family Residence, Residential
Materials
- Fiber Cement, Frame
- Foundation: Slab
- Roof: Shingle
Condition
- New construction: No
- Year built: 2021
Details
- Builder name: Advanced Builders, Inc.
Utilities & green energy
- Gas: Entergy
- Sewer: Public Sewer
- Water: Public
- Utilities for property: Cable Connected
Community & neighborhood
Security
- Security features: Smoke Detector(s)
Location
- Region: Baton Rouge
- Subdivision: Highpointe Oak
Other
Other facts
- Listing terms: Cash,Conventional,VA Loan
Price history
| Date | Event | Price |
|---|---|---|
| 8/29/2025 | Sold | -- |
Source: | ||
| 8/1/2025 | Pending sale | $699,000$264/sqft |
Source: | ||
| 7/31/2025 | Listing removed | $699,000$264/sqft |
Source: | ||
| 7/3/2025 | Pending sale | $699,000$264/sqft |
Source: | ||
| 7/2/2025 | Listed for sale | $699,000+7.7%$264/sqft |
Source: | ||
Public tax history
| Year | Property taxes | Tax assessment |
|---|---|---|
| 2024 | $6,666 +1.7% | $56,911 +3.5% |
| 2023 | $6,553 +13.6% | $55,010 |
| 2022 | $5,767 +229.6% | $55,010 +266.7% |
Find assessor info on the county website
Neighborhood: College Town
Nearby schools
GreatSchools rating
- 6/10Glasgow Middle SchoolGrades: 6-8Distance: 1.7 mi
- 2/10Mckinley Senior High SchoolGrades: 9-12Distance: 1.5 mi
Schools provided by the listing agent
- District: East Baton Rouge
Source: ROAM MLS. This data may not be complete. We recommend contacting the local school district to confirm school assignments for this home.

