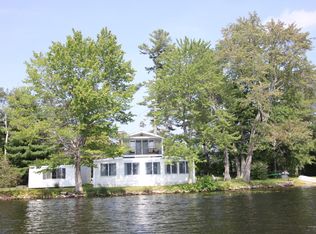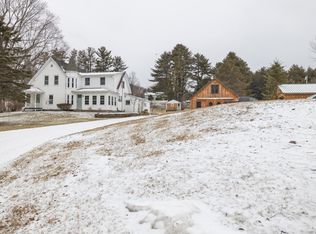Closed
$1,175,000
112 Buker Road, Litchfield, ME 04350
5beds
4,150sqft
Single Family Residence
Built in 1920
2.5 Acres Lot
$1,154,400 Zestimate®
$283/sqft
$3,920 Estimated rent
Home value
$1,154,400
$1.10M - $1.21M
$3,920/mo
Zestimate® history
Loading...
Owner options
Explore your selling options
What's special
Historic Lakeside Retreat nestled on the serene shores of Buker Pond in Litchfield, Maine, this stunning 4,150 square foot residence at 112 Buker Rd offers an unparalleled opportunity to embrace the tranquility of waterfront living. The 2.5-acre lot offers ample space and privacy with 653 feet of waterfront, a private dock and boathouse on pristine Buker Pond. This home is truly a sanctuary in all senses of the word. Once a cherished retreat, this property boasts a rich history and unique amenities, including a charming chapel, activity room, extra-large mudroom, in addition to the living spaces. Inside, the home is very spacious, with five bedrooms and three baths, an oversized dining area, a living room, family room, office and sunroom overlooking the lake. Every detail has been thoughtfully curated to create an inviting retreat. Outside, the expansive yard beckons you to indulge in outdoor living at its finest. Spend leisurely afternoons lounging on the dock or yard swing. The chain of Tacoma Lakes offers boating and recreation on five interconnected lakes spanning over 4 miles end-to-end. Additional features of this exceptional property include a three-car garage, providing ample space for vehicles and storage, and a shed for additional storage. Located just minutes from the villages of Litchfield and Monmouth and conveniently situated near a host of recreational opportunities, including hiking trails, golf courses, and more, this idyllic retreat offers the perfect blend of privacy and convenience. Don't miss your chance to experience the ultimate lakeside lifestyle. Schedule your private showing today and discover the magic of waterfront living at 112 Buker Rd.
Zillow last checked: 8 hours ago
Listing updated: September 09, 2025 at 05:53am
Listed by:
Portside Real Estate Group
Bought with:
Elevate Maine Realty
Source: Maine Listings,MLS#: 1622661
Facts & features
Interior
Bedrooms & bathrooms
- Bedrooms: 5
- Bathrooms: 3
- Full bathrooms: 3
Bedroom 1
- Level: Second
- Area: 179.47 Square Feet
- Dimensions: 13.1 x 13.7
Bedroom 2
- Level: Second
- Area: 190.55 Square Feet
- Dimensions: 18.5 x 10.3
Bedroom 3
- Level: Second
- Area: 192.21 Square Feet
- Dimensions: 14.9 x 12.9
Bedroom 4
- Level: Third
- Area: 169.05 Square Feet
- Dimensions: 14.7 x 11.5
Dining room
- Level: First
- Area: 449.69 Square Feet
- Dimensions: 19.3 x 23.3
Exercise room
- Level: Third
- Area: 214.13 Square Feet
- Dimensions: 13.3 x 16.1
Family room
- Level: First
- Area: 157.76 Square Feet
- Dimensions: 11.6 x 13.6
Great room
- Level: First
- Area: 587.34 Square Feet
- Dimensions: 25.1 x 23.4
Kitchen
- Level: First
- Area: 178.25 Square Feet
- Dimensions: 11.5 x 15.5
Living room
- Level: First
- Area: 244.26 Square Feet
- Dimensions: 11.8 x 20.7
Mud room
- Level: First
- Area: 354.96 Square Feet
- Dimensions: 15.3 x 23.2
Office
- Level: First
- Area: 111.36 Square Feet
- Dimensions: 11.6 x 9.6
Other
- Level: First
- Area: 153.45 Square Feet
- Dimensions: 9.9 x 15.5
Other
- Level: First
- Area: 227.85 Square Feet
- Dimensions: 14.7 x 15.5
Sunroom
- Level: First
- Area: 204.75 Square Feet
- Dimensions: 11.7 x 17.5
Heating
- Baseboard, Zoned
Cooling
- None
Appliances
- Included: Dryer, Electric Range, Refrigerator, Washer
Features
- 1st Floor Bedroom, Storage
- Flooring: Tile, Vinyl, Wood
- Basement: Interior Entry,Unfinished
- Has fireplace: No
Interior area
- Total structure area: 4,150
- Total interior livable area: 4,150 sqft
- Finished area above ground: 4,150
- Finished area below ground: 0
Property
Parking
- Total spaces: 3
- Parking features: Paved, 5 - 10 Spaces, Detached
- Garage spaces: 3
Features
- Patio & porch: Porch
- Has view: Yes
- View description: Scenic
- Body of water: Buker Pond
- Frontage length: Waterfrontage: 653,Waterfrontage Owned: 653
Lot
- Size: 2.50 Acres
- Features: Rural, Open Lot, Landscaped
Details
- Additional structures: Outbuilding, Shed(s)
- Parcel number: LITDMR05L007
- Zoning: Residential
- Other equipment: Cable, Internet Access Available
Construction
Type & style
- Home type: SingleFamily
- Architectural style: Colonial
- Property subtype: Single Family Residence
Materials
- Wood Frame, Vinyl Siding
- Foundation: Stone, Granite, Other
- Roof: Metal
Condition
- Year built: 1920
Utilities & green energy
- Electric: On Site, Circuit Breakers
- Water: Well
Community & neighborhood
Location
- Region: Litchfield
Other
Other facts
- Road surface type: Paved
Price history
| Date | Event | Price |
|---|---|---|
| 9/8/2025 | Sold | $1,175,000-6%$283/sqft |
Source: | ||
| 9/8/2025 | Pending sale | $1,250,000$301/sqft |
Source: | ||
| 8/11/2025 | Contingent | $1,250,000$301/sqft |
Source: | ||
| 6/13/2025 | Price change | $1,250,000-12.3%$301/sqft |
Source: | ||
| 5/15/2025 | Listed for sale | $1,425,000$343/sqft |
Source: | ||
Public tax history
| Year | Property taxes | Tax assessment |
|---|---|---|
| 2024 | $9,217 +5.6% | $646,800 |
| 2023 | $8,732 +3.1% | $646,800 +20% |
| 2022 | $8,473 +10.7% | $539,000 |
Find assessor info on the county website
Neighborhood: 04350
Nearby schools
GreatSchools rating
- 3/10Carrie Ricker SchoolGrades: 3-4Distance: 2.5 mi
- 2/10Oak Hill Middle SchoolGrades: 5-8Distance: 7.2 mi
- 6/10Oak Hill High SchoolGrades: 9-12Distance: 4.6 mi

Get pre-qualified for a loan
At Zillow Home Loans, we can pre-qualify you in as little as 5 minutes with no impact to your credit score.An equal housing lender. NMLS #10287.

